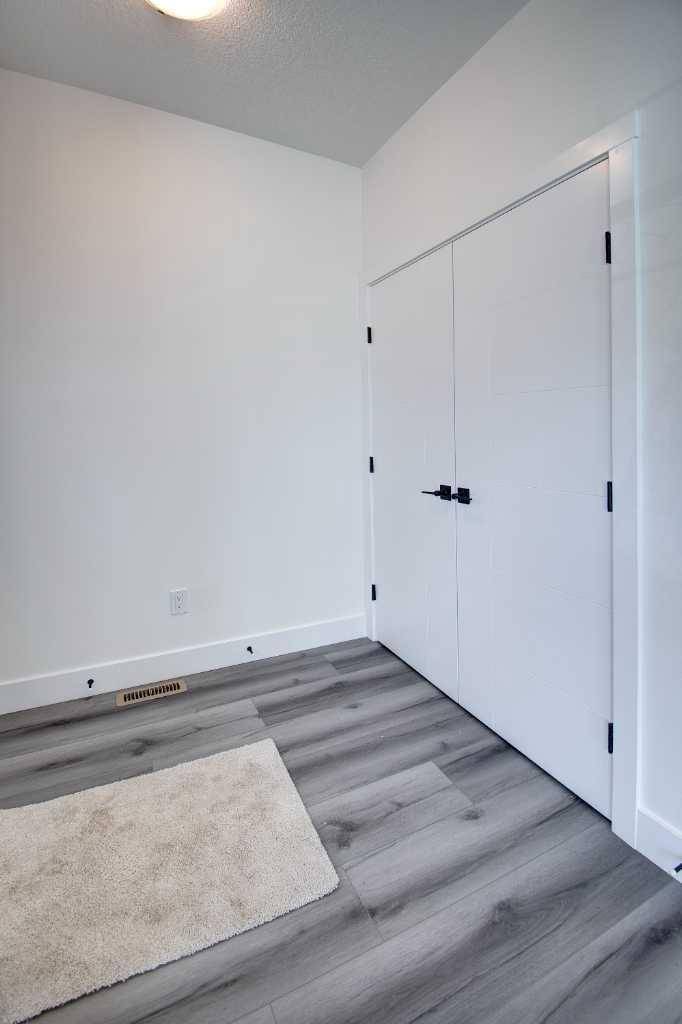$470,000
$469,000
0.2%For more information regarding the value of a property, please contact us for a free consultation.
3 Beds
3 Baths
1,690 SqFt
SOLD DATE : 06/26/2025
Key Details
Sold Price $470,000
Property Type Townhouse
Sub Type Row/Townhouse
Listing Status Sold
Purchase Type For Sale
Square Footage 1,690 sqft
Price per Sqft $278
Subdivision Baysprings
MLS® Listing ID A2208856
Sold Date 06/26/25
Style 2 Storey
Bedrooms 3
Full Baths 2
Half Baths 1
Condo Fees $356
Year Built 2025
Annual Tax Amount $724
Tax Year 2024
Lot Size 2,863 Sqft
Acres 0.07
Property Sub-Type Row/Townhouse
Source Calgary
Property Description
Move in ready End Unit. 1690 sq ft brand new townhouse with 3 bedrooms, bonus room/office area. This property boasts high-end finishes and modern design throughout, offering an exceptional living experience. The main level welcomes you with a bright and airy living area, accentuated by large windows that fill the space with natural light. The modern kitchen is a chef's dream, featuring an expansive island with stunning quartz countertops, ample storage, and sleek cabinetry, stainless steel appliances, stacking washer and dryer on second level. Plus a double detached garage. Please call for private viewing.
Location
Province AB
County Airdrie
Zoning R2-T
Direction E
Rooms
Other Rooms 1
Basement Full, Unfinished
Interior
Interior Features Breakfast Bar, Kitchen Island, Quartz Counters
Heating Forced Air
Cooling None
Flooring Carpet, Ceramic Tile, Laminate
Appliance Dishwasher, Electric Range, Garage Control(s), Microwave Hood Fan, Refrigerator, Washer/Dryer
Laundry In Basement
Exterior
Parking Features Double Garage Detached
Garage Spaces 2.0
Garage Description Double Garage Detached
Fence Fenced
Community Features None
Amenities Available None
Roof Type Asphalt Shingle
Porch None
Lot Frontage 15.0
Exposure E
Total Parking Spaces 2
Building
Lot Description Back Yard
Foundation Poured Concrete
Architectural Style 2 Storey
Level or Stories Two
Structure Type Vinyl Siding
New Construction 1
Others
HOA Fee Include Common Area Maintenance,Maintenance Grounds,Professional Management,Reserve Fund Contributions
Restrictions Condo/Strata Approval
Tax ID 93057898
Ownership Private
Pets Allowed Dogs OK
Read Less Info
Want to know what your home might be worth? Contact us for a FREE valuation!

Our team is ready to help you sell your home for the highest possible price ASAP






