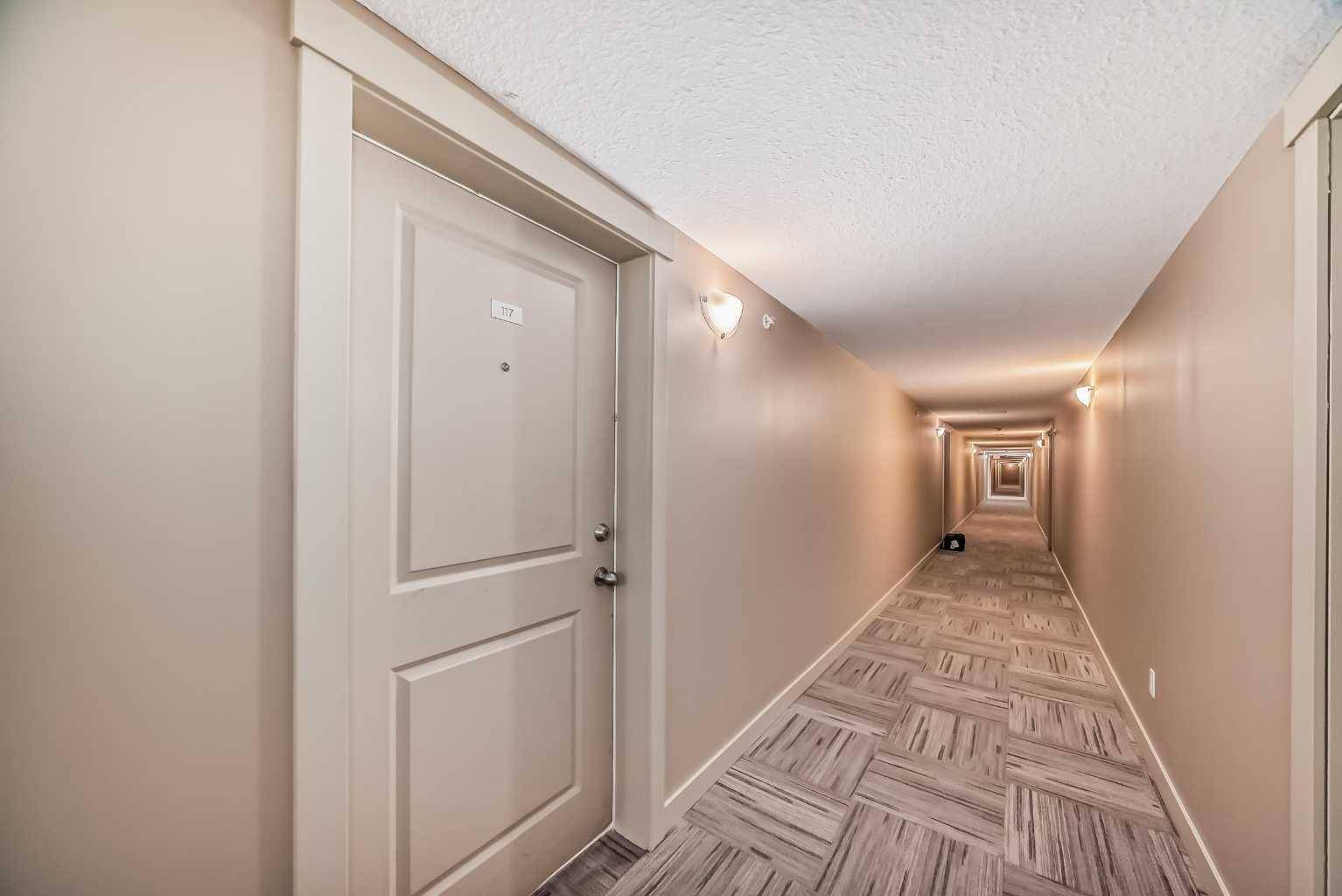$247,000
$269,900
8.5%For more information regarding the value of a property, please contact us for a free consultation.
2 Beds
2 Baths
759 SqFt
SOLD DATE : 06/25/2025
Key Details
Sold Price $247,000
Property Type Condo
Sub Type Apartment
Listing Status Sold
Purchase Type For Sale
Square Footage 759 sqft
Price per Sqft $325
Subdivision Midtown
MLS® Listing ID A2208419
Sold Date 06/25/25
Style Apartment-Single Level Unit
Bedrooms 2
Full Baths 2
Condo Fees $465/mo
Year Built 2013
Annual Tax Amount $1,318
Tax Year 2024
Lot Size 766 Sqft
Acres 0.02
Property Sub-Type Apartment
Source Calgary
Property Description
This 2-bedroom, 2-bathroom + den home offers an excellent price for main floor access and quick possession. This apartment features a functional layout and a spacious kitchen. A den complements the two generously sized bedrooms. One of the highlights of this home is the main floor access to a grassy area, perfect for walking your pet or catching the bus. There's no need to worry about Alberta's hail and snow seasons, as this home comes with a fantastic heated, underground, titled parking stall, along with ample visitor parking. The apartment includes a functional layout, in-suite laundry, two bedrooms, two bathrooms, and a den. This home offers an excellent price for main floor access and quick possession.
Creekside Village fosters a strong sense of community. It is surrounded by all the amenities you could want, including grocery stores, pubs, coffee shops, yoga studios, Midtown Shopping Square, dentists, Tim Hortons, and Shoppers. Enjoy a maintenance-free lifestyle, as the condo fees cover heat, utilities, and much more.
Location
Province AB
County Airdrie
Zoning M3
Direction E
Rooms
Other Rooms 1
Interior
Interior Features See Remarks
Heating Baseboard
Cooling None
Flooring See Remarks
Appliance Dishwasher, Electric Cooktop, Garage Control(s), Microwave Hood Fan, Washer/Dryer Stacked
Laundry In Unit
Exterior
Parking Features Underground
Garage Description Underground
Community Features Playground, Schools Nearby, Sidewalks, Street Lights
Amenities Available Elevator(s), Parking, Secured Parking, Snow Removal, Visitor Parking
Porch Balcony(s)
Exposure E
Total Parking Spaces 1
Building
Story 4
Architectural Style Apartment-Single Level Unit
Level or Stories Single Level Unit
Structure Type Vinyl Siding
Others
HOA Fee Include Common Area Maintenance,Gas,Heat,Sewer,Snow Removal,Trash
Restrictions None Known
Tax ID 93076384
Ownership Private
Pets Allowed Restrictions
Read Less Info
Want to know what your home might be worth? Contact us for a FREE valuation!

Our team is ready to help you sell your home for the highest possible price ASAP






