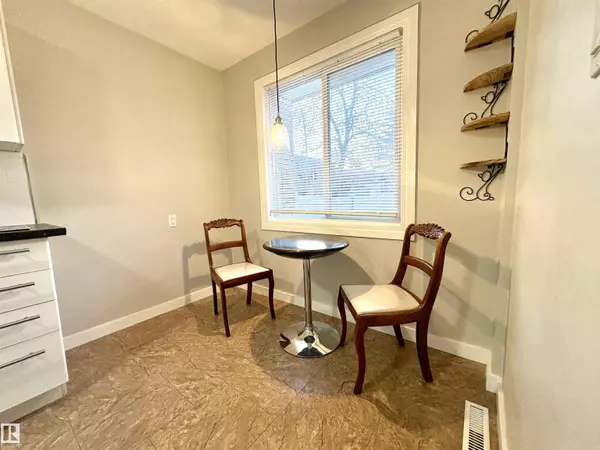
2 Beds
1.5 Baths
1,006 SqFt
2 Beds
1.5 Baths
1,006 SqFt
Key Details
Property Type Townhouse
Sub Type Townhouse
Listing Status Active
Purchase Type For Sale
Square Footage 1,006 sqft
Price per Sqft $178
MLS® Listing ID E4465376
Bedrooms 2
Full Baths 1
Half Baths 1
Condo Fees $312
Year Built 1968
Lot Size 2,377 Sqft
Acres 0.054588582
Property Sub-Type Townhouse
Property Description
Location
Province AB
Zoning Zone 02
Rooms
Basement Full, Unfinished
Interior
Heating Forced Air-1, Natural Gas
Flooring Laminate Flooring, Linoleum
Appliance Dishwasher-Built-In, Dryer, Hood Fan, Refrigerator, Storage Shed, Stove-Electric, Washer, Window Coverings
Exterior
Exterior Feature Corner Lot, Fenced, Playground Nearby, Public Swimming Pool, Public Transportation, Schools, Shopping Nearby
Community Features No Animal Home, No Smoking Home
Roof Type Asphalt Shingles,Tar & Gravel
Garage false
Building
Story 2
Foundation Concrete Perimeter
Architectural Style 2 Storey
Others
Tax ID 0010234318
Ownership Private








