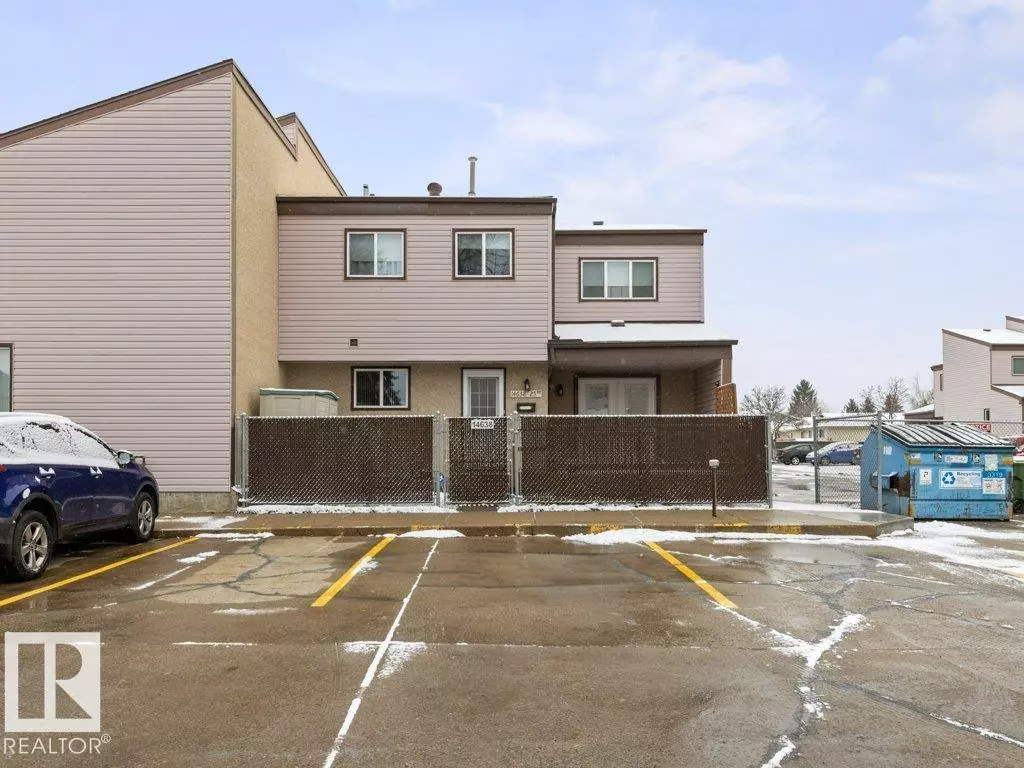
3 Beds
1.5 Baths
1,088 SqFt
3 Beds
1.5 Baths
1,088 SqFt
Key Details
Property Type Townhouse
Sub Type Townhouse
Listing Status Active
Purchase Type For Sale
Square Footage 1,088 sqft
Price per Sqft $183
MLS® Listing ID E4465276
Bedrooms 3
Full Baths 1
Half Baths 1
Condo Fees $316
Year Built 1983
Lot Size 2,447 Sqft
Acres 0.056179885
Property Sub-Type Townhouse
Property Description
Location
Province AB
Zoning Zone 35
Rooms
Basement Full, Unfinished
Interior
Heating Forced Air-1, Natural Gas
Flooring Ceramic Tile, Laminate Flooring
Appliance Dishwasher-Built-In, Dryer, Hood Fan, Refrigerator, Storage Shed, Stove-Electric, Washer, Window Coverings
Exterior
Exterior Feature Fenced, Flat Site, Golf Nearby, Landscaped, No Back Lane, Park/Reserve, Playground Nearby, Public Swimming Pool, Public Transportation, Schools, Shopping Nearby
Community Features Off Street Parking, Deck, Detectors Smoke, Hot Water Natural Gas, No Animal Home, No Smoking Home, Parking-Plug-Ins, Parking-Visitor, Television Connection
Roof Type Asphalt Shingles
Garage false
Building
Story 2
Foundation Concrete Perimeter
Architectural Style 2 Storey
Others
Tax ID 0011284692
Ownership Estate Trust








