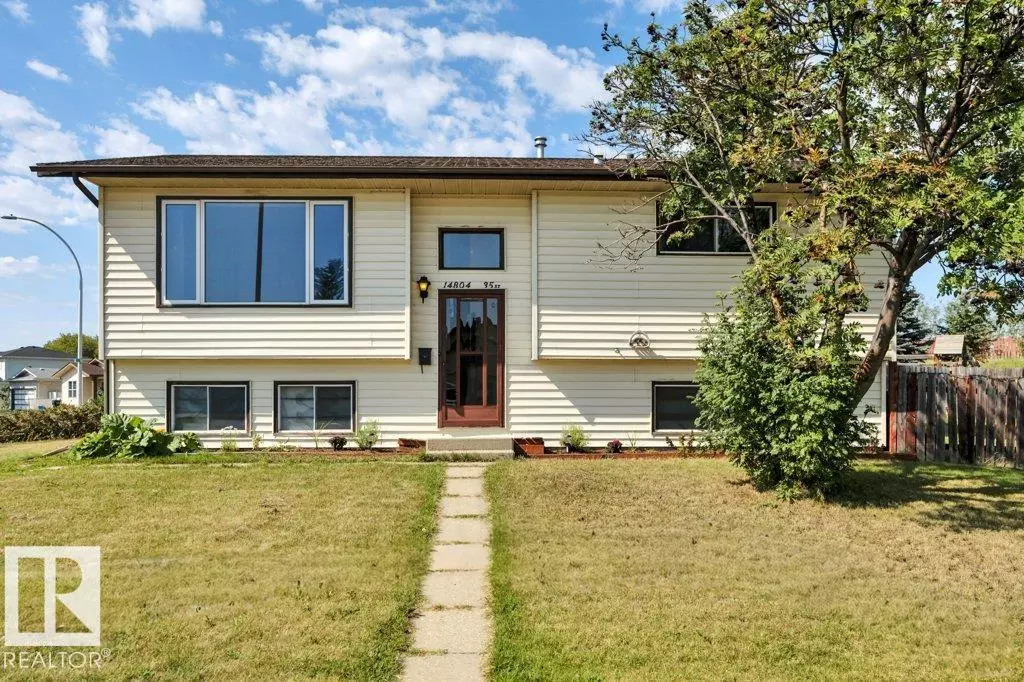4 Beds
1 Bath
1,012 SqFt
4 Beds
1 Bath
1,012 SqFt
Key Details
Property Type Single Family Home
Sub Type Detached Single Family
Listing Status Active
Purchase Type For Sale
Square Footage 1,012 sqft
Price per Sqft $345
MLS® Listing ID E4455669
Bedrooms 4
Full Baths 1
Year Built 1983
Lot Size 6,611 Sqft
Acres 0.15177663
Property Sub-Type Detached Single Family
Property Description
Location
Province AB
Zoning Zone 35
Rooms
Basement Full, Unfinished
Interior
Heating Forced Air-1, Natural Gas
Flooring Carpet, Linoleum
Appliance Air Conditioning-Central, Dishwasher-Built-In, Dryer, Microwave Hood Fan, Refrigerator, Stove-Electric, Washer
Exterior
Exterior Feature Corner Lot, Fenced, Flat Site, Golf Nearby, Landscaped, Playground Nearby, Schools, Shopping Nearby
Community Features Air Conditioner, Fire Pit, No Smoking Home, R.V. Storage
Roof Type Asphalt Shingles
Garage false
Building
Story 1
Foundation Concrete Perimeter
Architectural Style Bi-Level
Schools
Elementary Schools Kirkness School
Middle Schools John D. Bracco
High Schools M.E. Lazerte
Others
Tax ID 0010824217
Ownership Private







