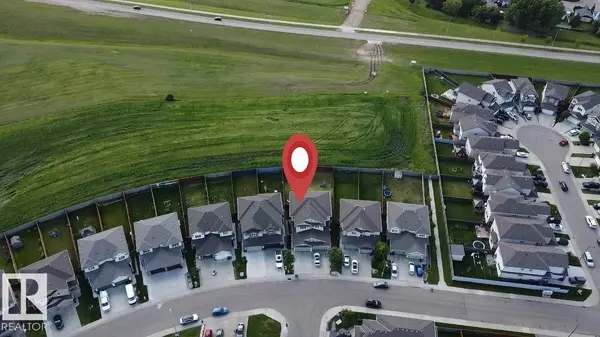4 Beds
3.5 Baths
1,657 SqFt
4 Beds
3.5 Baths
1,657 SqFt
Key Details
Property Type Single Family Home
Sub Type Duplex
Listing Status Active
Purchase Type For Sale
Square Footage 1,657 sqft
Price per Sqft $313
MLS® Listing ID E4453368
Bedrooms 4
Full Baths 3
Half Baths 1
Year Built 2016
Lot Size 3,745 Sqft
Acres 0.08598715
Property Sub-Type Duplex
Property Description
Location
Province AB
Zoning Zone 30
Rooms
Basement Full, Finished
Separate Den/Office true
Interior
Interior Features ensuite bathroom
Heating Forced Air-1, Natural Gas
Flooring Carpet, Ceramic Tile, Vinyl Plank
Appliance Dishwasher-Built-In, Dryer, Garage Control, Garage Opener, Hood Fan, Washer, Window Coverings, Refrigerators-Two, Stoves-Two
Exterior
Exterior Feature Fenced, Landscaped, No Back Lane, Playground Nearby, Public Transportation, Schools, Shopping Nearby
Community Features Ceiling 9 ft., Deck
Roof Type Asphalt Shingles
Garage true
Building
Story 3
Foundation Concrete Perimeter
Architectural Style 2 Storey
Others
Tax ID 0036910891
Ownership Private







