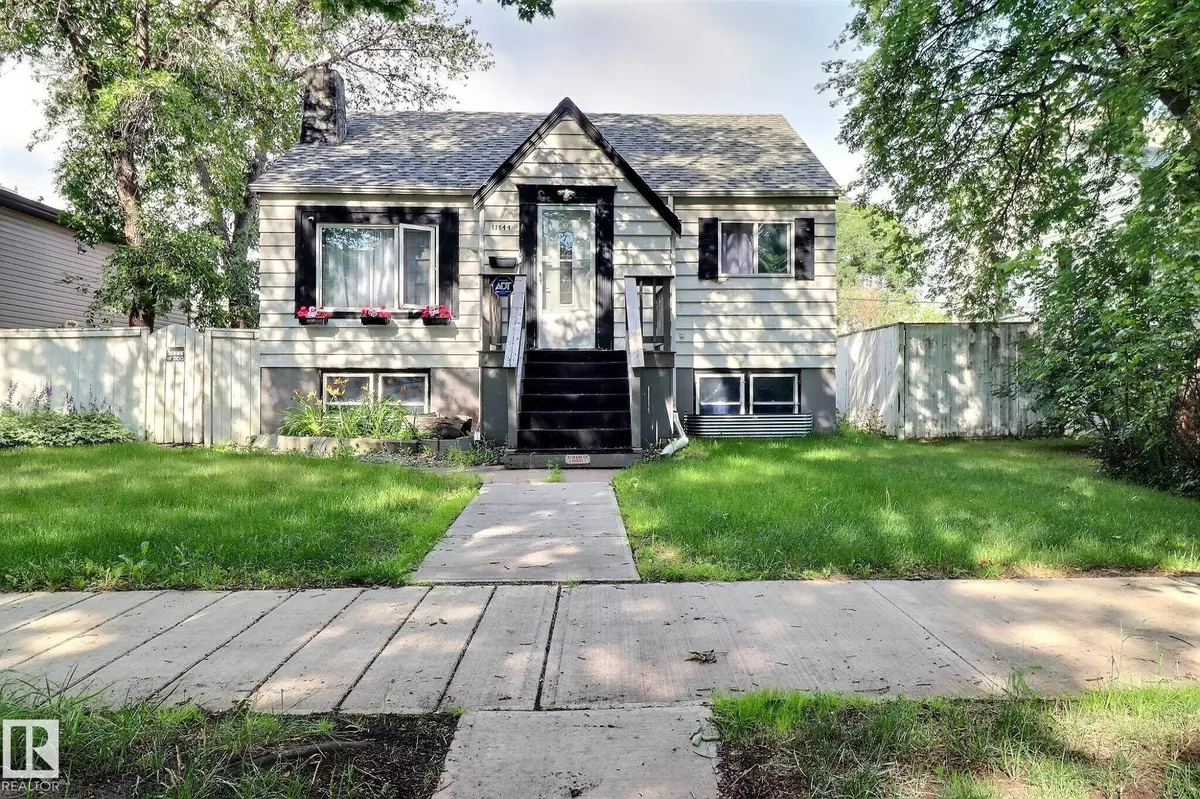3 Beds
2 Baths
779 SqFt
3 Beds
2 Baths
779 SqFt
Key Details
Property Type Single Family Home
Sub Type Detached Single Family
Listing Status Active
Purchase Type For Sale
Square Footage 779 sqft
Price per Sqft $512
MLS® Listing ID E4449755
Bedrooms 3
Full Baths 2
Year Built 1944
Lot Size 6,012 Sqft
Acres 0.1380331
Property Sub-Type Detached Single Family
Property Description
Location
Province AB
Zoning Zone 05
Rooms
Basement Full, Finished
Interior
Heating Forced Air-1, Natural Gas
Flooring Hardwood, Laminate Flooring
Appliance Dishwasher-Built-In, Dryer, Refrigerator, Stove-Electric, Washer
Exterior
Exterior Feature Fenced, Public Swimming Pool, Public Transportation, Schools, Shopping Nearby
Community Features Off Street Parking, On Street Parking, Deck, Dog Run-Fenced In, Pool-Outdoor
Roof Type Asphalt Shingles
Total Parking Spaces 5
Garage true
Building
Story 2
Foundation Concrete Perimeter
Architectural Style Bungalow
Others
Tax ID 0010612331
Ownership Private






