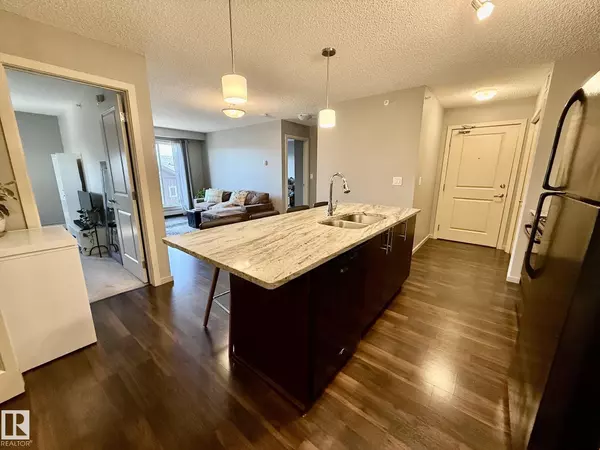2 Beds
2 Baths
861 SqFt
2 Beds
2 Baths
861 SqFt
Key Details
Property Type Condo
Sub Type Apartment
Listing Status Active
Purchase Type For Sale
Square Footage 861 sqft
Price per Sqft $261
MLS® Listing ID E4449665
Bedrooms 2
Full Baths 2
Condo Fees $505
Year Built 2013
Lot Size 974 Sqft
Acres 0.022382012
Property Sub-Type Apartment
Property Description
Location
Province AB
Zoning Zone 30
Rooms
Basement None, No Basement
Interior
Interior Features ensuite bathroom
Heating Baseboard, Water
Flooring Carpet, Ceramic Tile, Laminate Flooring
Appliance Dishwasher-Built-In, Dryer, Microwave Hood Fan, Refrigerator, Stove-Electric, Washer
Exterior
Exterior Feature Airport Nearby, Golf Nearby, Landscaped, Playground Nearby, Public Swimming Pool, Public Transportation, Schools, Shopping Nearby, Ski Hill Nearby, See Remarks
Community Features Parking-Visitor, Storage-In-Suite, Vinyl Windows, See Remarks
Roof Type Asphalt Shingles
Total Parking Spaces 2
Garage false
Building
Story 1
Foundation Concrete Perimeter
Architectural Style Single Level Apartment
Level or Stories 4
Others
Tax ID 0036022531
Ownership Private






