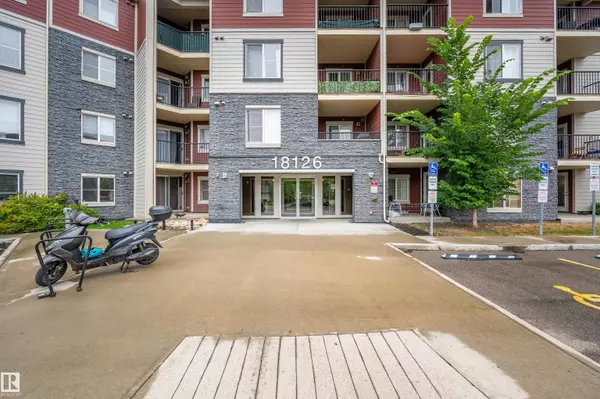2 Beds
2 Baths
880 SqFt
2 Beds
2 Baths
880 SqFt
Key Details
Property Type Condo
Sub Type Apartment
Listing Status Active
Purchase Type For Sale
Square Footage 880 sqft
Price per Sqft $272
MLS® Listing ID E4449609
Bedrooms 2
Full Baths 2
Condo Fees $447
Year Built 2016
Lot Size 934 Sqft
Acres 0.021443045
Property Sub-Type Apartment
Property Description
Location
Province AB
Zoning Zone 28
Rooms
Basement None, No Basement
Interior
Interior Features ensuite bathroom
Heating Baseboard, Natural Gas
Flooring Carpet, Vinyl Plank
Appliance Dishwasher-Built-In, Dryer, Microwave Hood Fan, Refrigerator, Stove-Electric, Washer, Window Coverings, See Remarks
Exterior
Exterior Feature Landscaped, No Through Road, Playground Nearby, Schools, Shopping Nearby
Community Features Air Conditioner, Carbon Monoxide Detectors, Ceiling 9 ft., Detectors Smoke, Parking-Visitor, Storage-In-Suite
Roof Type Asphalt Shingles
Total Parking Spaces 2
Garage false
Building
Story 1
Foundation Concrete Perimeter
Architectural Style Single Level Apartment
Level or Stories 4
Others
Tax ID 0037282589
Ownership Private






