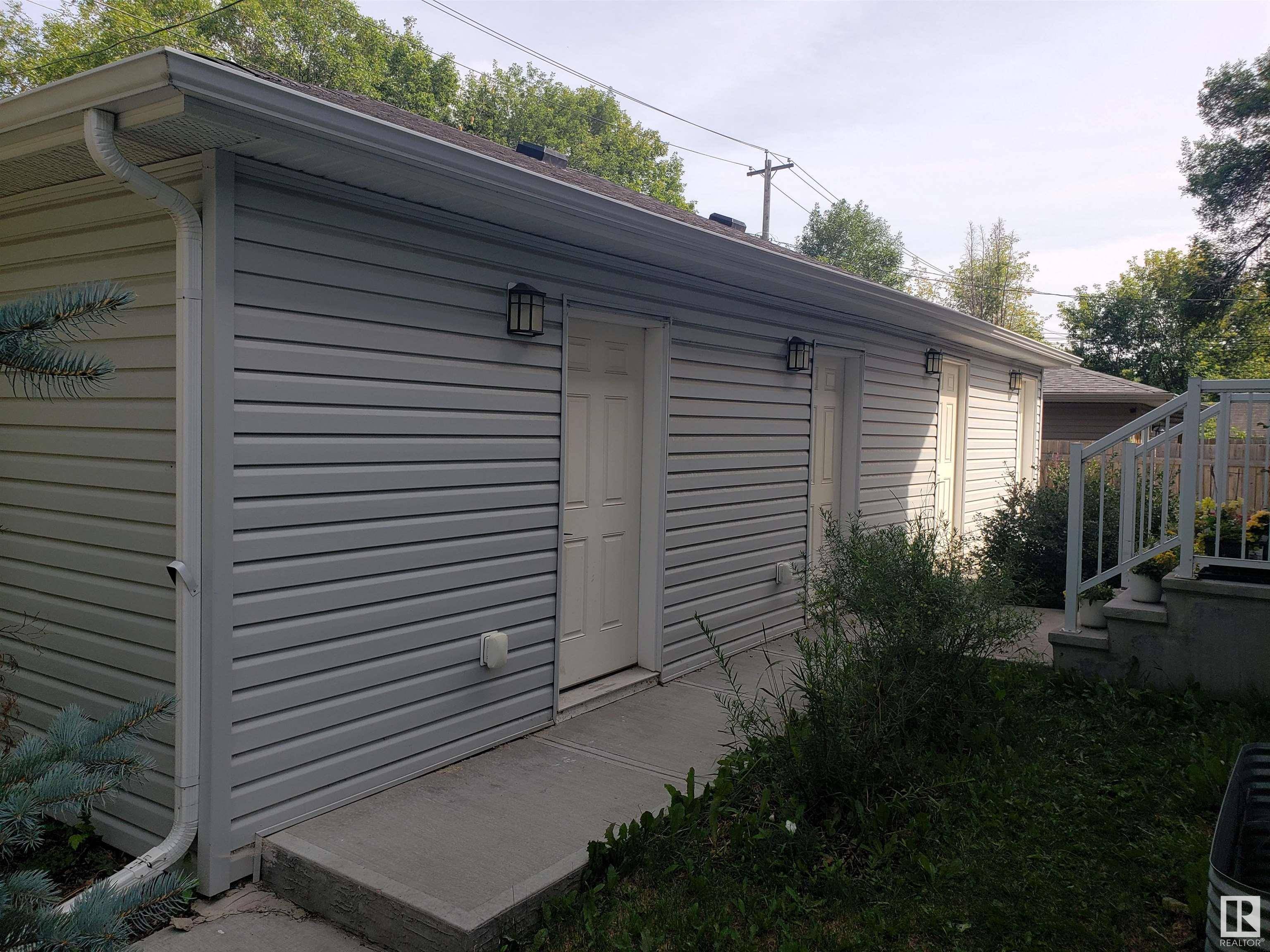3 Beds
3.5 Baths
1,109 SqFt
3 Beds
3.5 Baths
1,109 SqFt
Key Details
Property Type Townhouse
Sub Type Townhouse
Listing Status Active
Purchase Type For Sale
Square Footage 1,109 sqft
Price per Sqft $306
MLS® Listing ID E4448677
Bedrooms 3
Full Baths 3
Half Baths 1
Condo Fees $145
Year Built 2018
Lot Size 1,750 Sqft
Acres 0.04018038
Property Sub-Type Townhouse
Property Description
Location
Province AB
Zoning Zone 04
Rooms
Basement Full, Finished
Separate Den/Office false
Interior
Interior Features ensuite bathroom
Heating Forced Air-1, Natural Gas
Flooring Carpet, Ceramic Tile, Vinyl Plank
Fireplace false
Appliance Dishwasher-Built-In, Dryer, Garage Control, Garage Opener, Refrigerator, Stove-Electric, Washer, Window Coverings
Exterior
Exterior Feature Back Lane, Fenced, Low Maintenance Landscape, Paved Lane, Playground Nearby, Public Swimming Pool, Public Transportation, Schools, Shopping Nearby
Community Features Vinyl Windows
Roof Type Asphalt Shingles
Total Parking Spaces 2
Garage true
Building
Story 3
Foundation Concrete Perimeter
Architectural Style 2 Storey
Others
Tax ID 0038331708
Ownership Private






