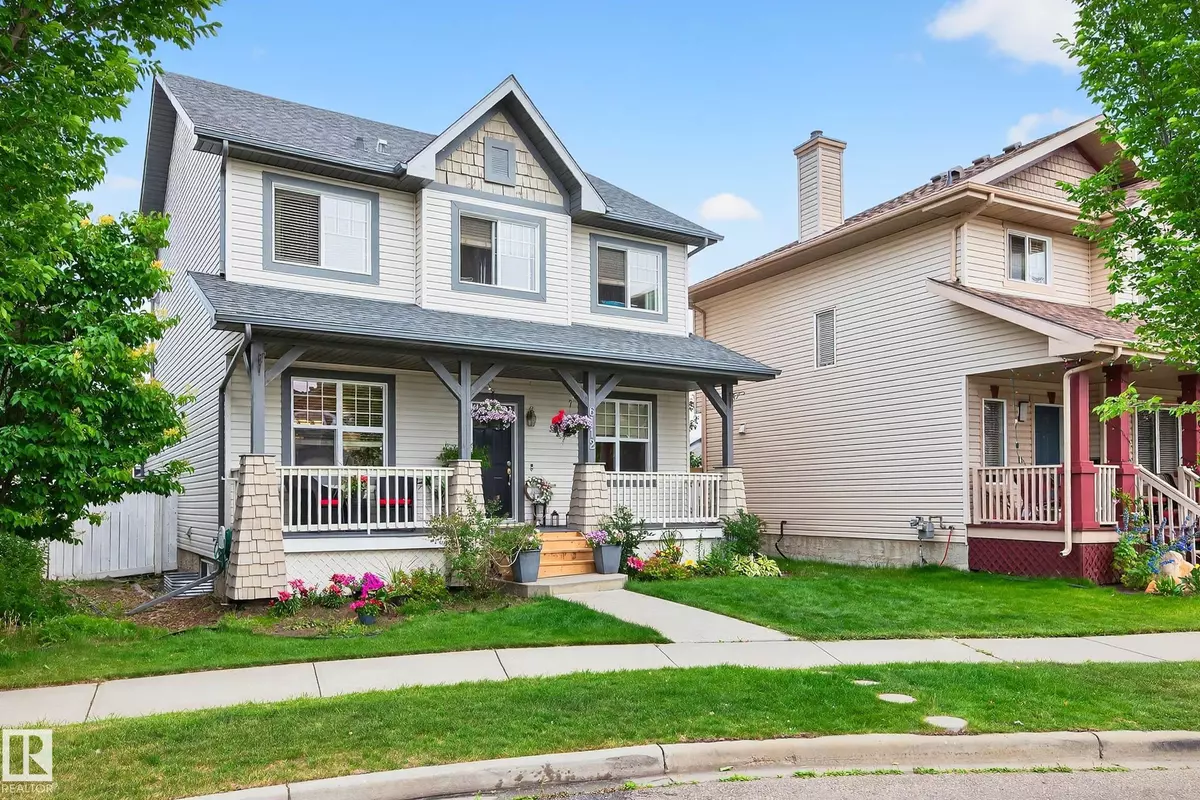4 Beds
3.5 Baths
1,875 SqFt
4 Beds
3.5 Baths
1,875 SqFt
Key Details
Property Type Single Family Home
Sub Type Detached Single Family
Listing Status Active
Purchase Type For Sale
Square Footage 1,875 sqft
Price per Sqft $293
MLS® Listing ID E4448478
Bedrooms 4
Full Baths 3
Half Baths 1
HOA Fees $138
Year Built 2007
Lot Size 5,031 Sqft
Acres 0.115492955
Property Sub-Type Detached Single Family
Property Description
Location
Province AB
Zoning Zone 14
Rooms
Basement Full, Finished
Separate Den/Office false
Interior
Interior Features ensuite bathroom
Heating Forced Air-1, Natural Gas
Flooring Carpet, Ceramic Tile, Hardwood
Fireplaces Type Stone Facing
Appliance Dishwasher-Built-In, Dryer, Refrigerator, Storage Shed, Stove-Electric, Washer
Exterior
Exterior Feature Airport Nearby, Cul-De-Sac, Fenced, Playground Nearby, Public Transportation, Schools, Shopping Nearby, See Remarks
Community Features On Street Parking, Deck, Detectors Smoke, No Smoking Home, See Remarks
Roof Type Asphalt Shingles
Total Parking Spaces 2
Garage true
Building
Story 3
Foundation Concrete Perimeter
Architectural Style 2 Storey
Schools
Elementary Schools Esther Starkman
Middle Schools Esther Starkman
High Schools Lillian Osborne
Others
Tax ID 0031834195
Ownership Private






