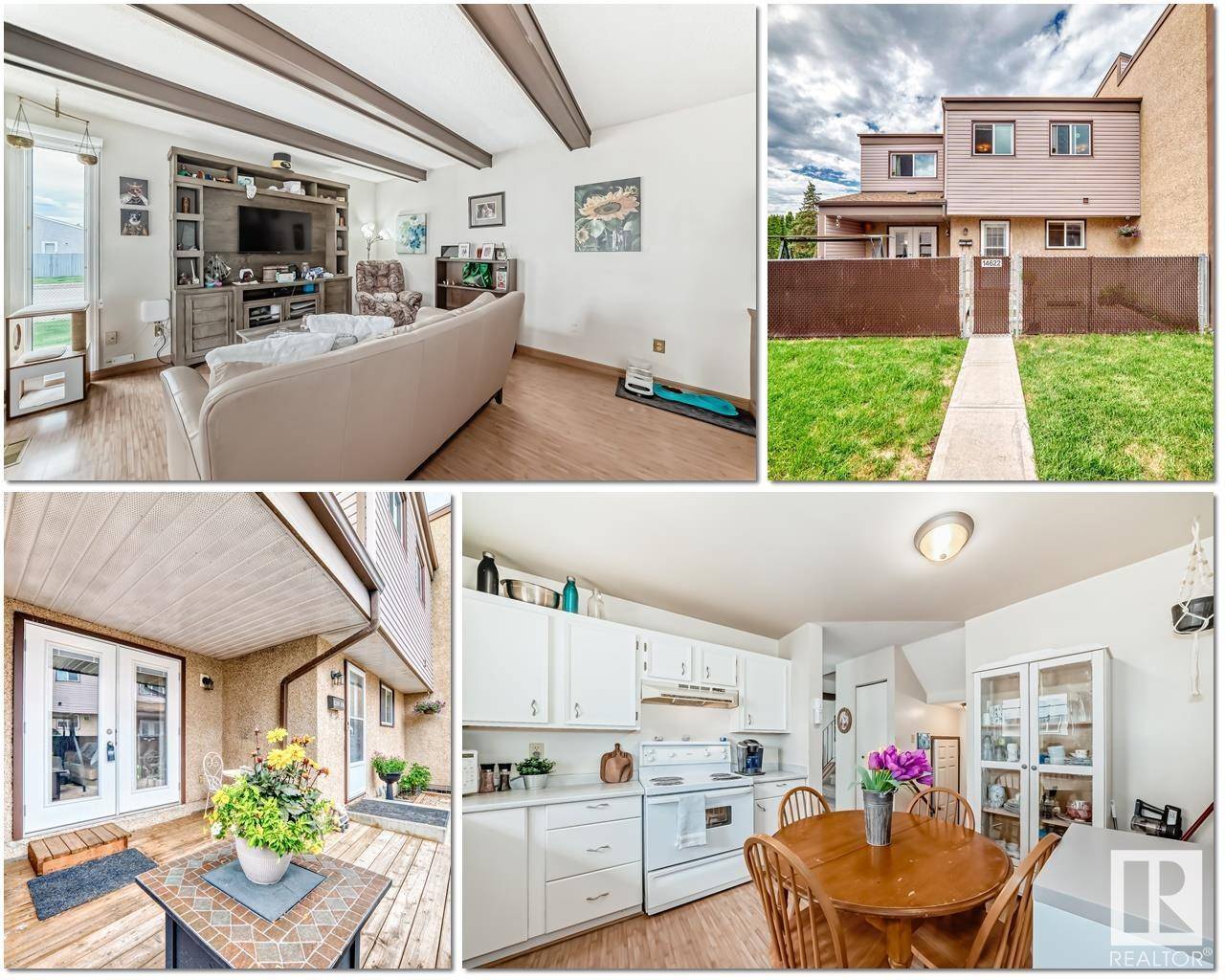3 Beds
1.5 Baths
1,078 SqFt
3 Beds
1.5 Baths
1,078 SqFt
Key Details
Property Type Townhouse
Sub Type Townhouse
Listing Status Active
Purchase Type For Sale
Square Footage 1,078 sqft
Price per Sqft $162
MLS® Listing ID E4446065
Bedrooms 3
Full Baths 1
Half Baths 1
Condo Fees $316
Year Built 1983
Property Sub-Type Townhouse
Property Description
Location
Province AB
Zoning Zone 35
Rooms
Basement Full, Unfinished
Interior
Heating Forced Air-1, Natural Gas
Flooring Carpet, Laminate Flooring, Linoleum
Appliance Dishwasher-Portable, Dryer, Hood Fan, Oven-Built-In, Refrigerator, Stove-Electric, Washer, Window Coverings
Exterior
Exterior Feature Fenced, Playground Nearby, Public Swimming Pool, Public Transportation, Schools, Shopping Nearby
Community Features On Street Parking, Deck, Parking-Extra, Parking-Visitor, See Remarks
Roof Type Asphalt Shingles
Garage false
Building
Story 2
Foundation Concrete Perimeter
Architectural Style 2 Storey
Others
Tax ID 0011297793
Ownership Private






