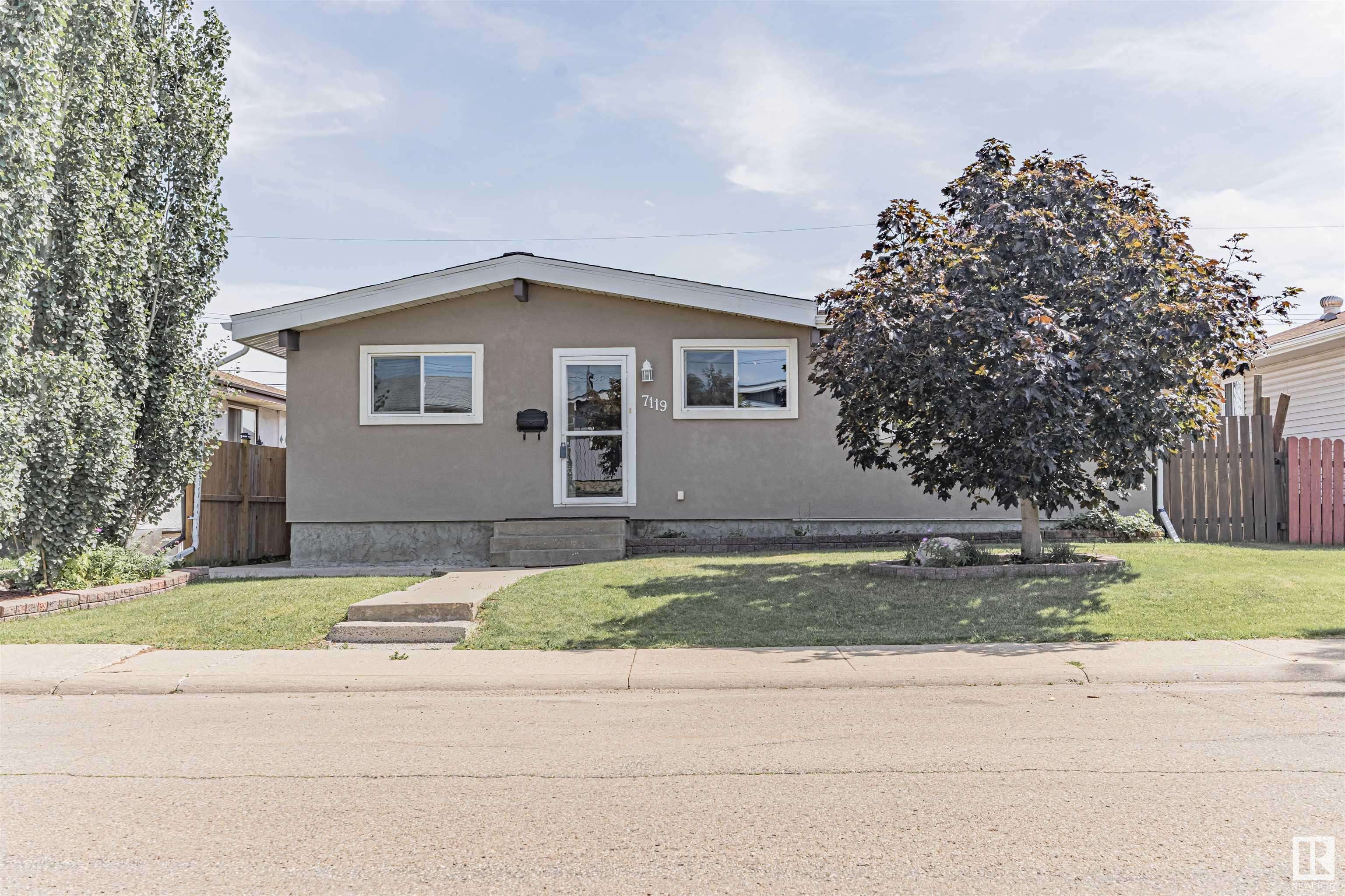4 Beds
2 Baths
1,224 SqFt
4 Beds
2 Baths
1,224 SqFt
Key Details
Property Type Single Family Home
Sub Type Detached Single Family
Listing Status Active
Purchase Type For Sale
Square Footage 1,224 sqft
Price per Sqft $375
MLS® Listing ID E4445969
Bedrooms 4
Full Baths 2
Year Built 1966
Lot Size 6,116 Sqft
Acres 0.14041018
Property Sub-Type Detached Single Family
Property Description
Location
Province AB
Zoning Zone 02
Rooms
Basement Full, Finished
Interior
Interior Features ensuite bathroom
Heating Forced Air-1, Natural Gas
Flooring Ceramic Tile, Laminate Flooring
Fireplaces Type Mantel
Fireplace true
Appliance Dishwasher-Built-In, Dryer, Garage Control, Garage Opener, Microwave Hood Fan, Refrigerator, Stove-Electric, Washer, Window Coverings
Exterior
Exterior Feature Back Lane, Fenced, Low Maintenance Landscape, Public Swimming Pool, Public Transportation, Schools, Shopping Nearby, Subdividable Lot
Community Features See Remarks
Roof Type Asphalt Shingles
Garage true
Building
Story 2
Foundation Concrete Perimeter
Architectural Style Bungalow
Others
Tax ID 0015978258
Ownership Private






