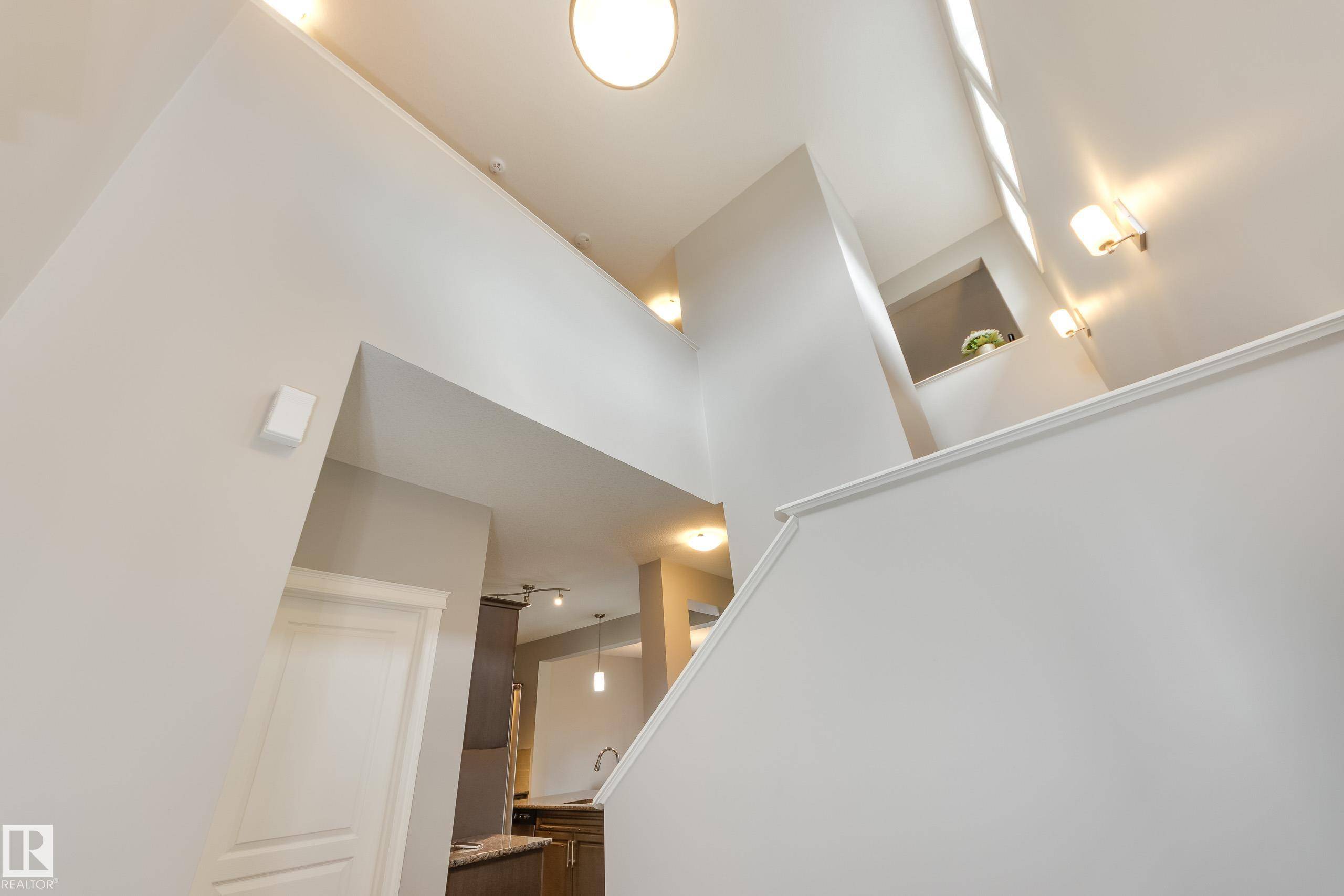3 Beds
2.5 Baths
1,903 SqFt
3 Beds
2.5 Baths
1,903 SqFt
Key Details
Property Type Single Family Home
Sub Type Detached Single Family
Listing Status Active
Purchase Type For Sale
Square Footage 1,903 sqft
Price per Sqft $309
MLS® Listing ID E4445272
Bedrooms 3
Full Baths 2
Half Baths 1
Year Built 2013
Lot Size 3,973 Sqft
Acres 0.0912256
Property Sub-Type Detached Single Family
Property Description
Location
Province AB
Zoning Zone 03
Rooms
Basement Full, Unfinished
Separate Den/Office false
Interior
Interior Features ensuite bathroom
Heating Forced Air-1, Natural Gas
Flooring Ceramic Tile, Hardwood
Appliance Alarm/Security System, Dishwasher-Built-In, Dryer, Garage Control, Garage Opener, Refrigerator, Stove-Electric, Washer, Window Coverings, Microwave Hood Fan-Two
Exterior
Exterior Feature Fenced, Landscaped
Community Features Deck
Roof Type Asphalt Shingles
Garage true
Building
Story 2
Foundation Concrete Perimeter
Architectural Style 2 Storey
Others
Tax ID 0035171511
Ownership Private






