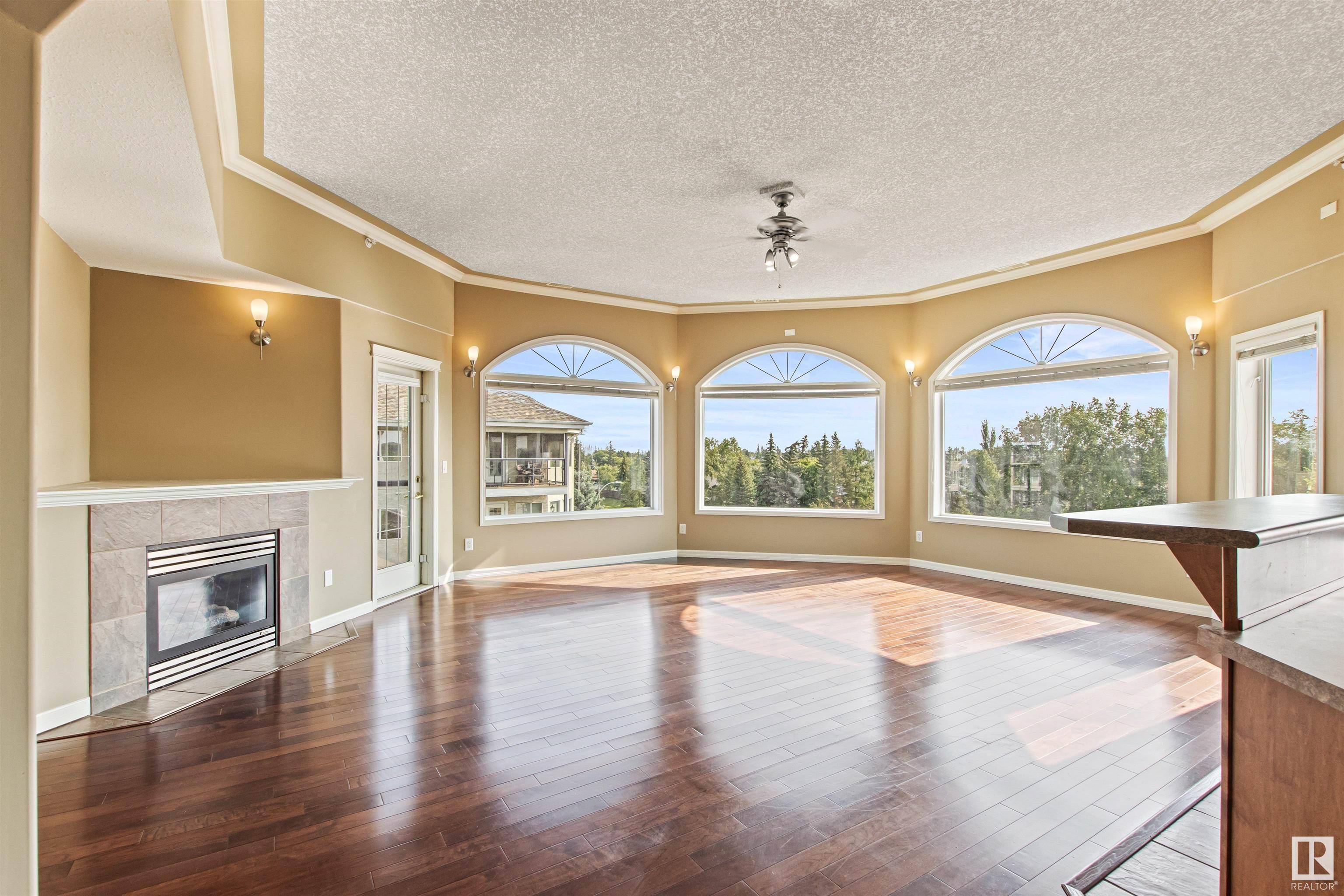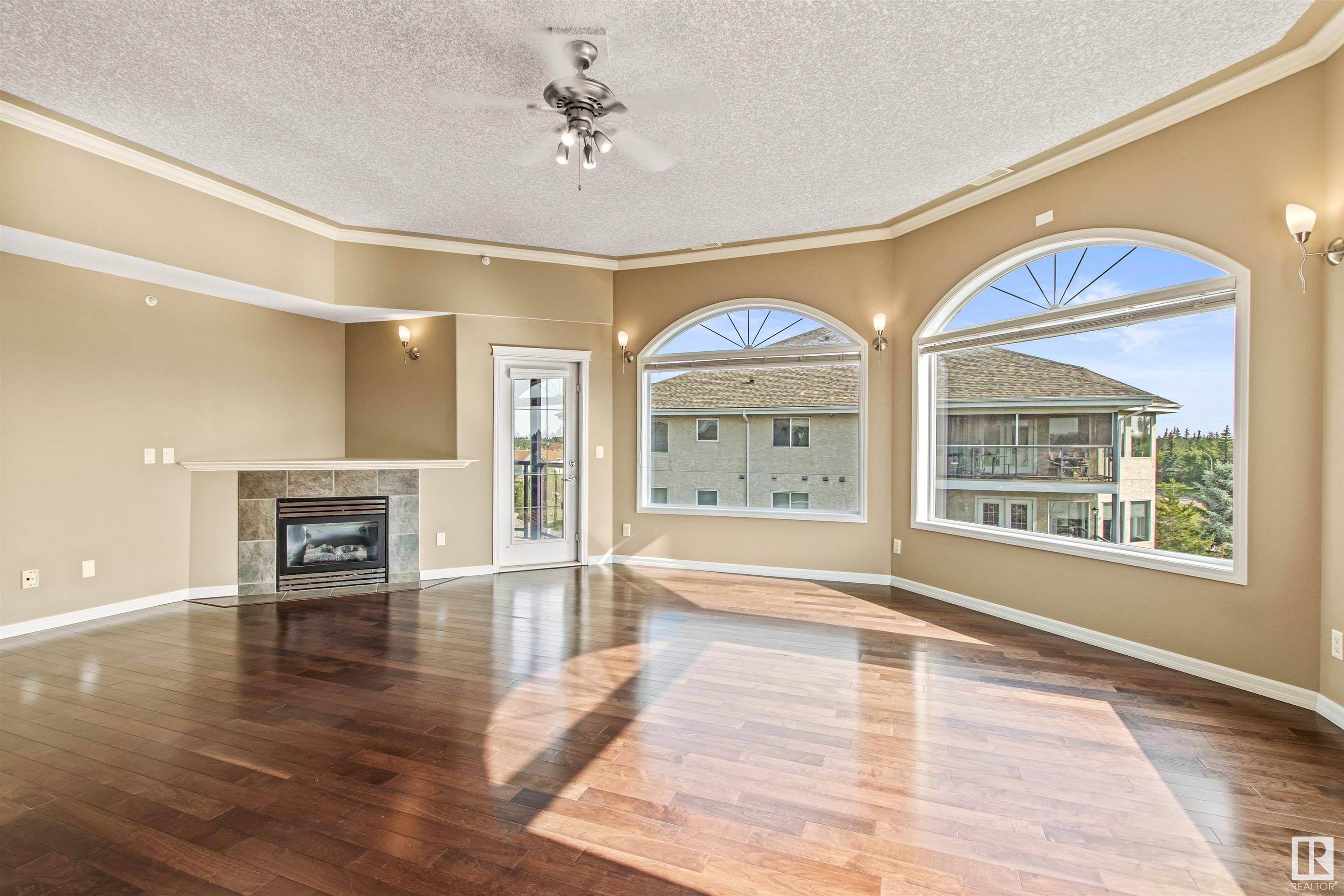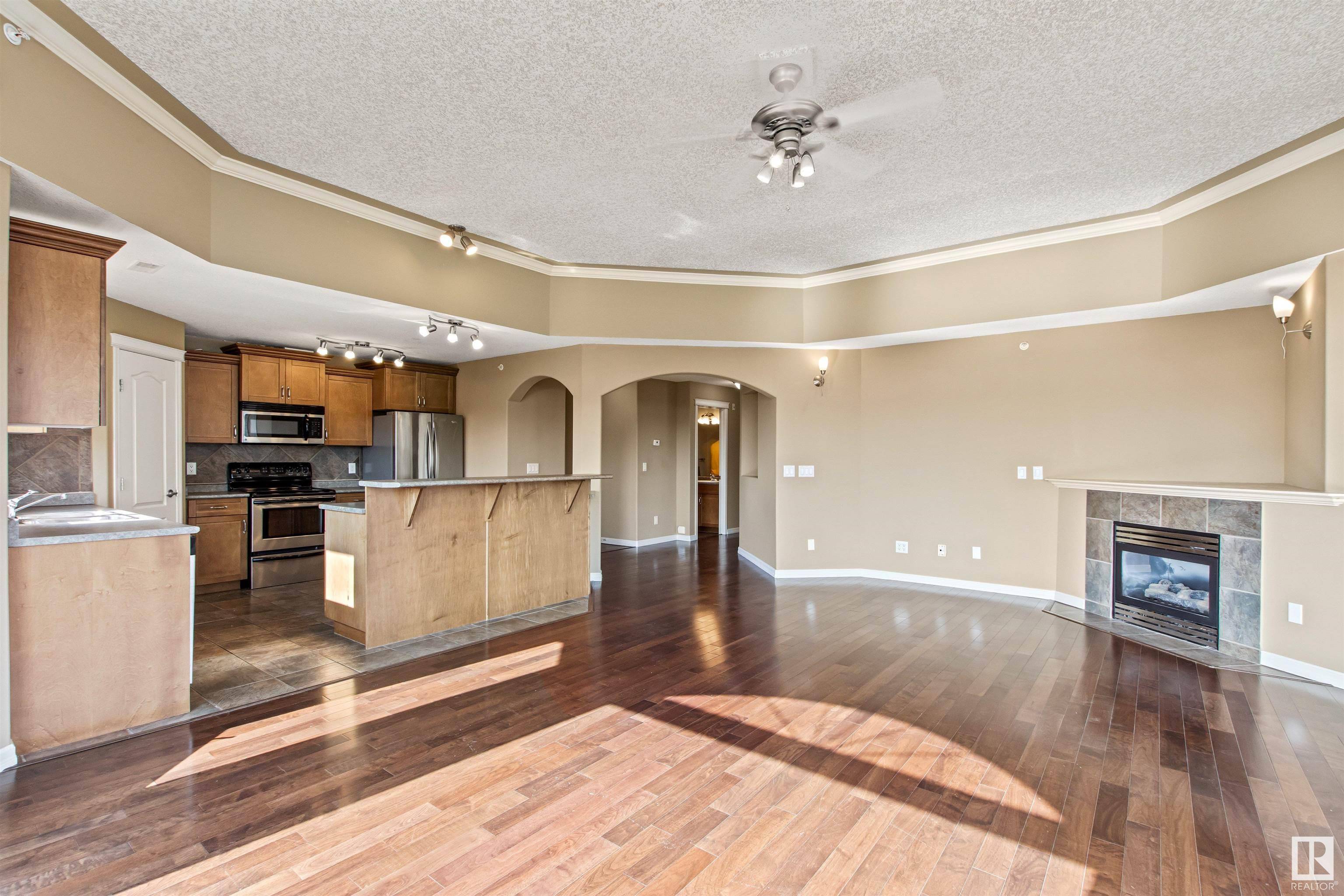2 Beds
2 Baths
1,274 SqFt
2 Beds
2 Baths
1,274 SqFt
Key Details
Property Type Condo
Sub Type Apartment
Listing Status Active
Purchase Type For Sale
Square Footage 1,274 sqft
Price per Sqft $227
MLS® Listing ID E4444523
Bedrooms 2
Full Baths 2
Condo Fees $629
Year Built 2002
Lot Size 941 Sqft
Acres 0.021616012
Property Sub-Type Apartment
Property Description
Location
Province AB
Zoning Zone 29
Rooms
Basement None, No Basement
Interior
Interior Features ensuite bathroom
Heating Fan Coil, Forced Air-1, Natural Gas
Flooring Ceramic Tile, Hardwood
Fireplaces Type Corner, Mantel, Tile Surround
Fireplace true
Appliance Air Conditioning-Central, Dishwasher-Built-In, Fan-Ceiling, Microwave Hood Fan, Refrigerator, Stacked Washer/Dryer, Stove-Electric, Window Coverings
Exterior
Exterior Feature Public Transportation, Schools, Shopping Nearby, View Downtown
Community Features Air Conditioner, Car Wash, Ceiling 10 ft., Detectors Smoke, Exercise Room, Intercom, No Animal Home, No Smoking Home, Parking-Visitor, Party Room, Recreation Room/Centre, Sauna; Swirlpool; Steam, Secured Parking, Security Door, Social Rooms, Sprinkler System-Fire, See Remarks, Storage Cage
Roof Type Asphalt Shingles
Garage true
Building
Story 1
Foundation Concrete Perimeter
Architectural Style Single Level Apartment
Level or Stories 5
Others
Tax ID 0029606415
Ownership Private






