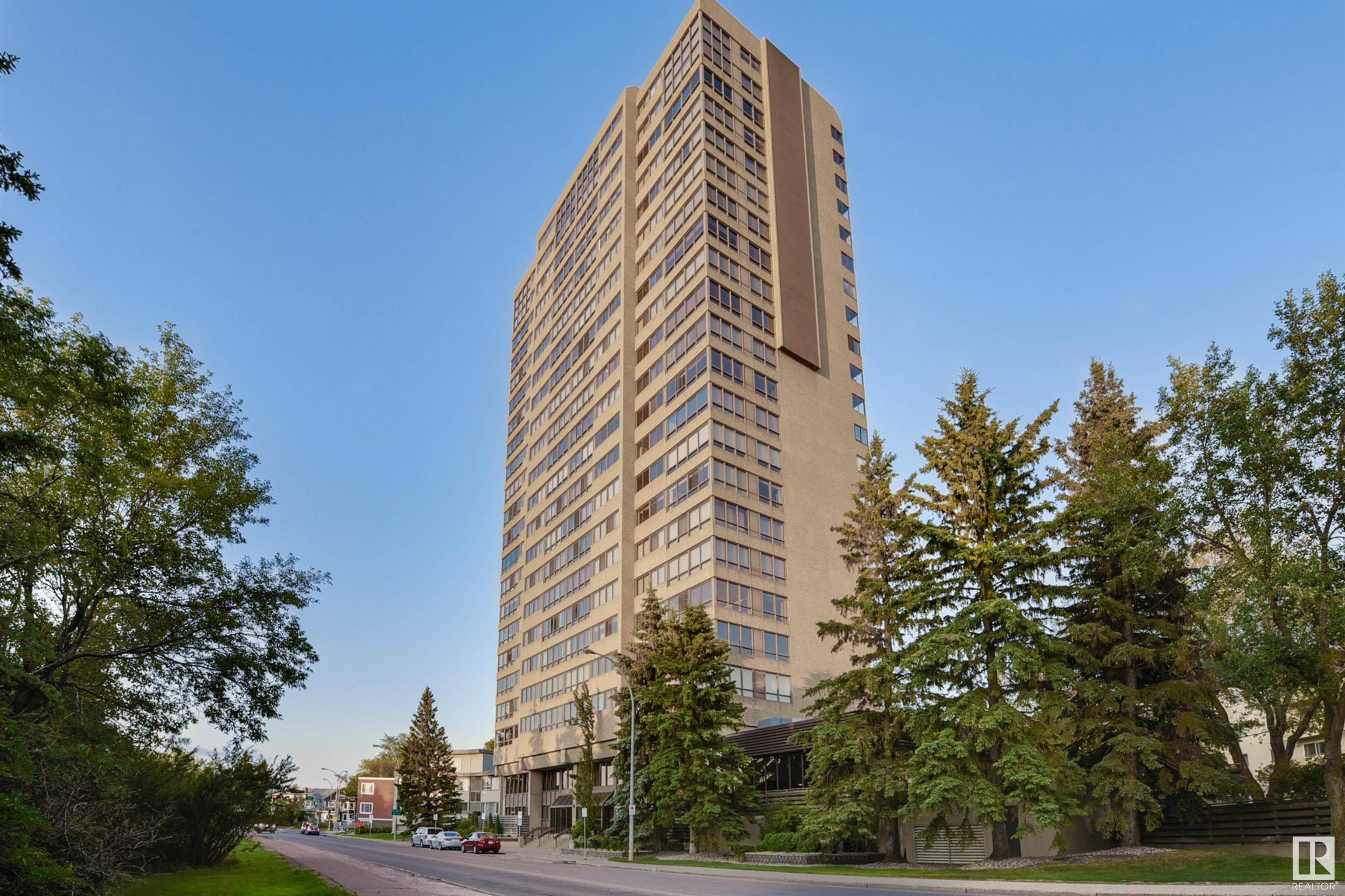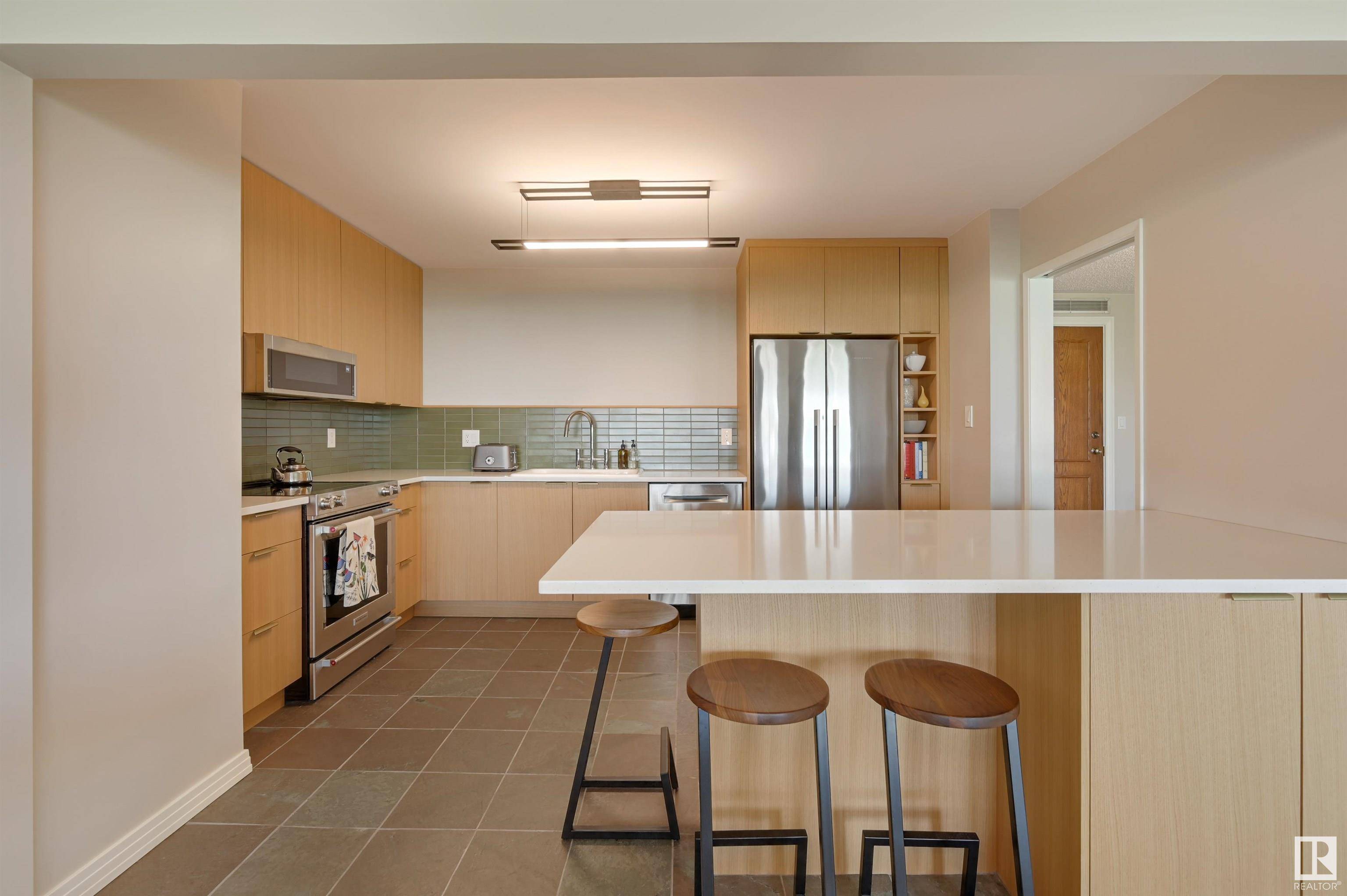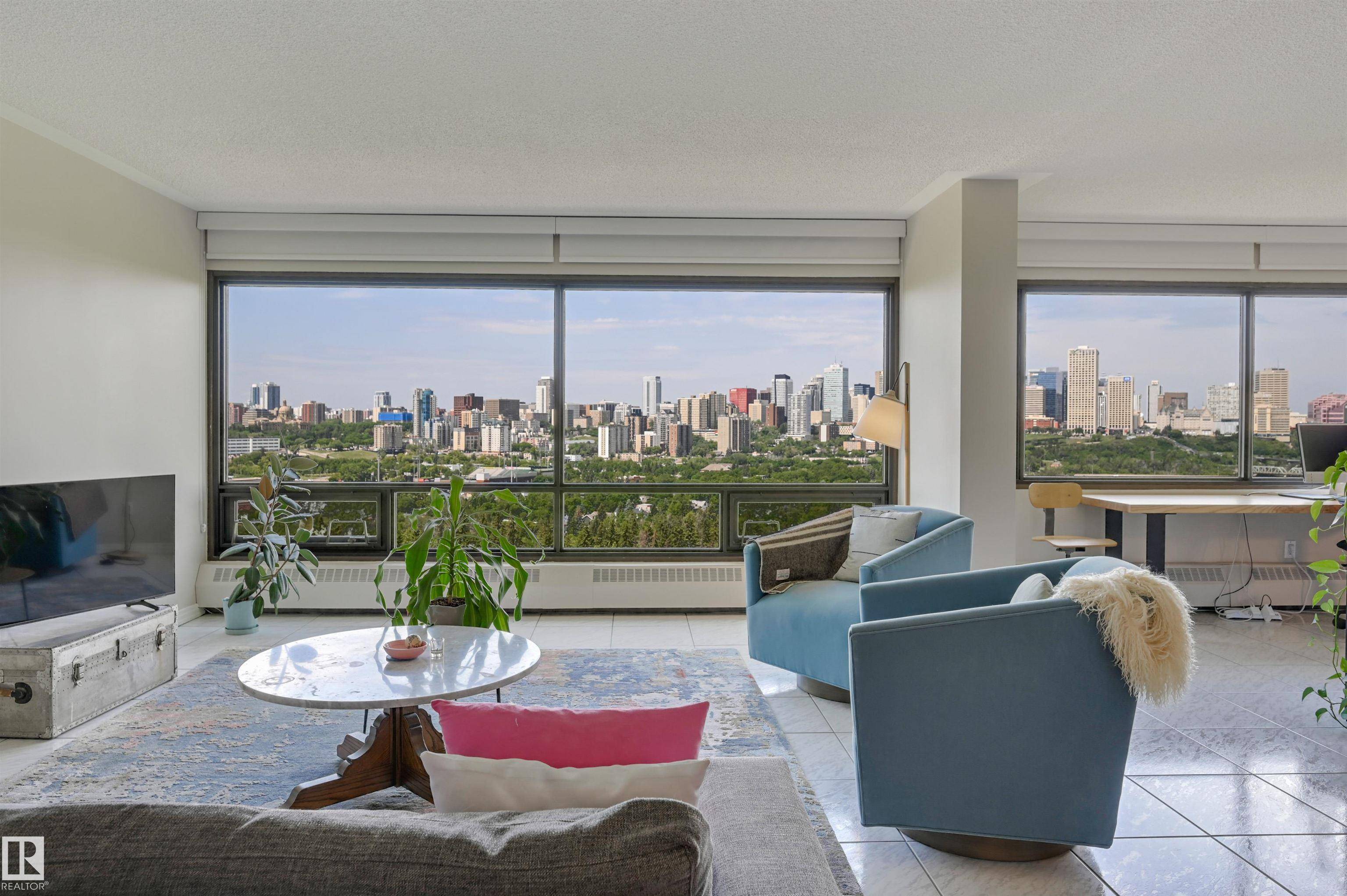1 Bed
1.5 Baths
1,512 SqFt
1 Bed
1.5 Baths
1,512 SqFt
Key Details
Property Type Condo
Sub Type Apartment
Listing Status Active
Purchase Type For Sale
Square Footage 1,512 sqft
Price per Sqft $297
MLS® Listing ID E4444522
Bedrooms 1
Full Baths 1
Half Baths 1
Condo Fees $1,194
Year Built 1979
Property Sub-Type Apartment
Property Description
Location
Province AB
Zoning Zone 15
Rooms
Basement None, No Basement
Interior
Interior Features ensuite bathroom
Heating Hot Water, Natural Gas
Flooring Carpet, Ceramic Tile, Slate
Appliance Air Conditioning-Central, Dishwasher-Built-In, Dryer, Microwave Hood Fan, Refrigerator, Stove-Electric, Washer, Window Coverings
Exterior
Exterior Feature Golf Nearby, Public Transportation, River Valley View, Schools, Shopping Nearby, View Downtown
Community Features Air Conditioner, Exercise Room, Parking-Visitor, Party Room, Patio, Pool-Indoor, Recreation Room/Centre, Sauna; Swirlpool; Steam, Secured Parking, Security Door, Storage-In-Suite
Roof Type Tar & Gravel
Total Parking Spaces 1
Garage false
Building
Story 1
Foundation Concrete Perimeter
Architectural Style Single Level Apartment
Level or Stories 21
Others
Tax ID 0012765336
Ownership Private






