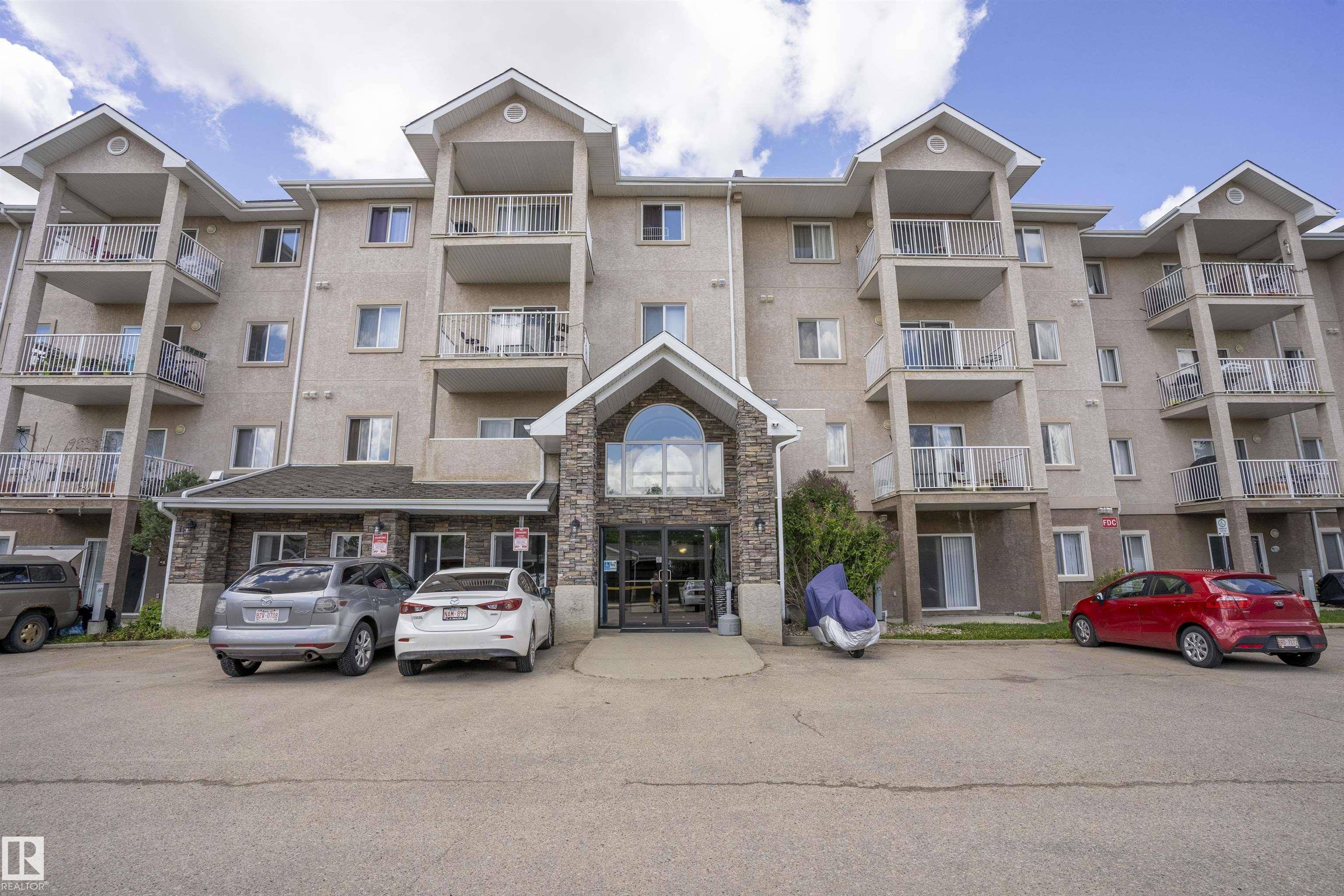2 Beds
2 Baths
887 SqFt
2 Beds
2 Baths
887 SqFt
Key Details
Property Type Condo
Sub Type Apartment
Listing Status Active
Purchase Type For Sale
Square Footage 887 sqft
Price per Sqft $214
MLS® Listing ID E4444507
Bedrooms 2
Full Baths 2
Condo Fees $537
Year Built 2004
Lot Size 999 Sqft
Acres 0.022955276
Property Sub-Type Apartment
Property Description
Location
Province AB
Zoning Zone 30
Rooms
Basement None, No Basement
Interior
Interior Features ensuite bathroom
Heating Baseboard, Natural Gas
Flooring Laminate Flooring
Appliance Dishwasher-Built-In, Dryer, Refrigerator, Stove-Countertop Electric, Washer, Window Coverings
Exterior
Exterior Feature Back Lane, Flat Site, Golf Nearby, Landscaped, Low Maintenance Landscape, No Back Lane, Playground Nearby, Public Transportation, Schools
Community Features Hot Water Natural Gas, No Smoking Home, Security Door, Social Rooms, Storage-In-Suite
Roof Type Asphalt Shingles
Garage false
Building
Story 1
Foundation Concrete Perimeter
Architectural Style Single Level Apartment
Level or Stories 4
Others
Tax ID 0030802730
Ownership Private






