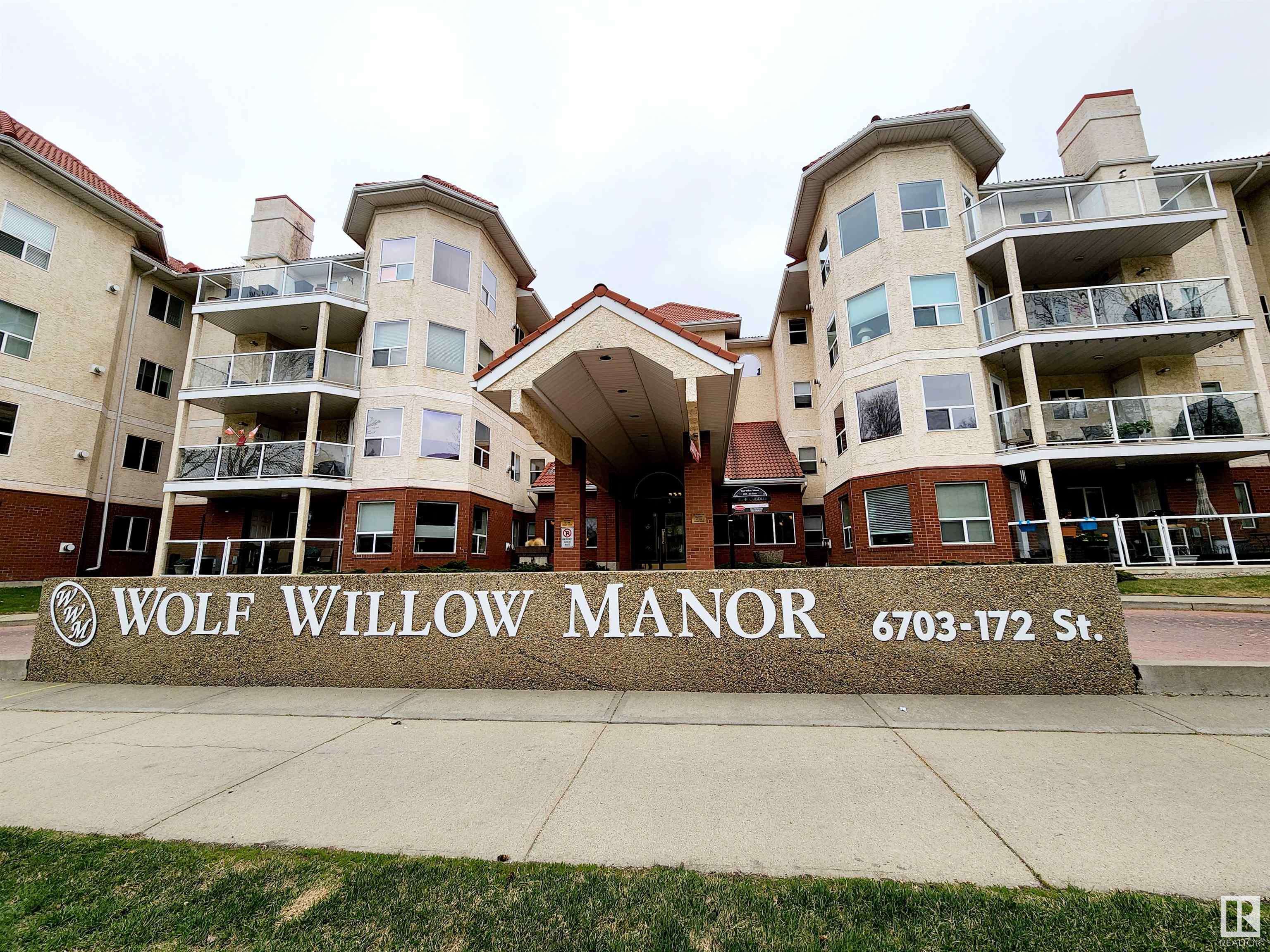2 Beds
2 Baths
980 SqFt
2 Beds
2 Baths
980 SqFt
Key Details
Property Type Condo
Sub Type Apartment
Listing Status Active
Purchase Type For Sale
Square Footage 980 sqft
Price per Sqft $234
MLS® Listing ID E4444424
Bedrooms 2
Full Baths 2
Condo Fees $528
Year Built 1999
Lot Size 777 Sqft
Acres 0.017840376
Property Sub-Type Apartment
Property Description
Location
Province AB
Zoning Zone 20
Rooms
Basement None, No Basement
Interior
Interior Features ensuite bathroom
Heating Forced Air-1, Natural Gas
Flooring Carpet, Laminate Flooring, Linoleum
Fireplaces Type Mantel, Tile Surround
Fireplace true
Appliance Air Conditioning-Central, Dishwasher-Built-In, Dryer, Microwave Hood Fan, Refrigerator, Stove-Electric, Washer, Window Coverings
Exterior
Exterior Feature Landscaped, Public Transportation, Shopping Nearby
Community Features Air Conditioner, Detectors Smoke, Exercise Room, Party Room, Security Door, Social Rooms, Storage-In-Suite, Workshop, Storage Cage
Roof Type Clay Tile
Garage false
Building
Story 1
Foundation Concrete Perimeter
Architectural Style Single Level Apartment
Level or Stories 4
Others
Tax ID 0028420099
Ownership Private






