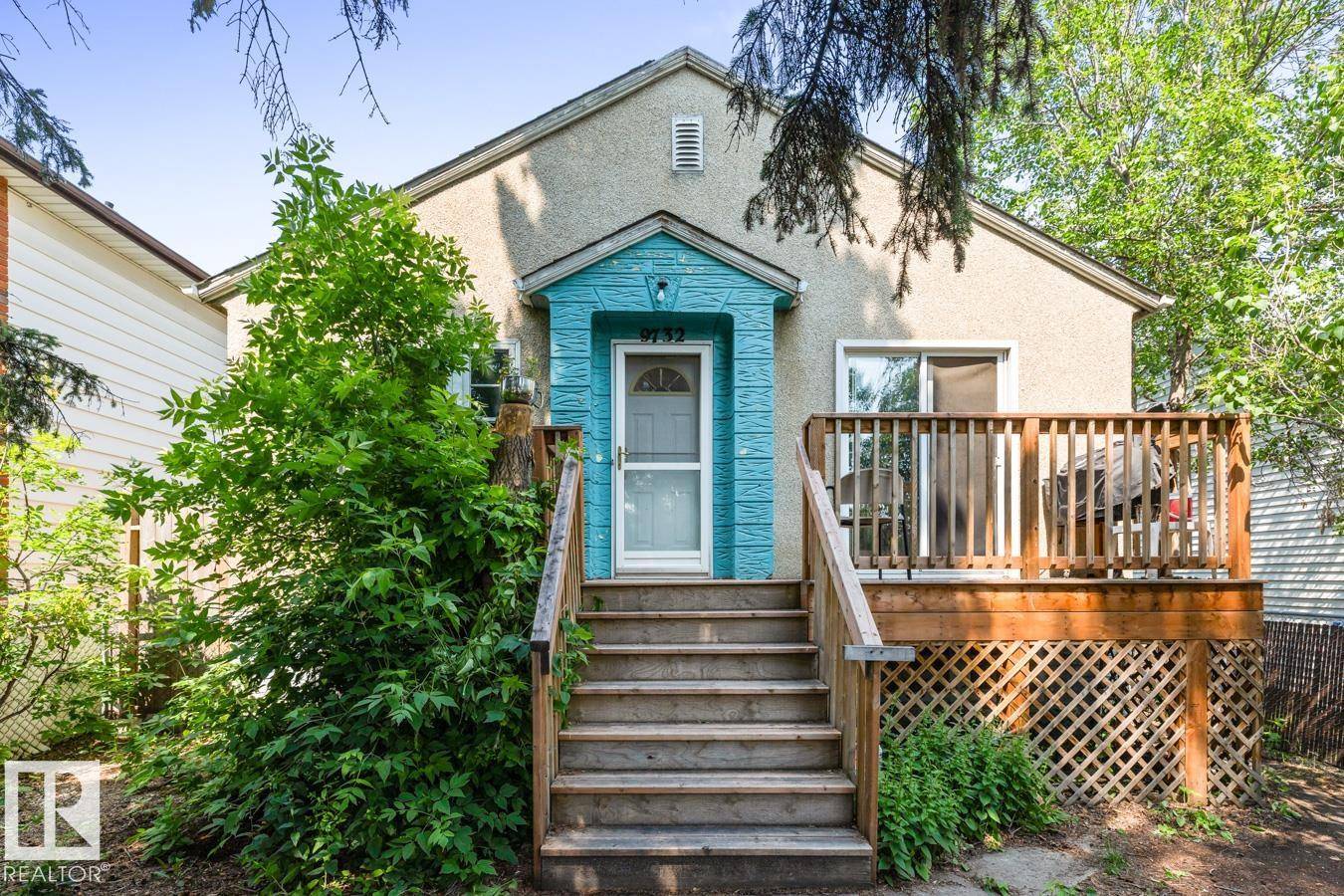3 Beds
2 Baths
786 SqFt
3 Beds
2 Baths
786 SqFt
Key Details
Property Type Single Family Home
Sub Type Detached Single Family
Listing Status Active
Purchase Type For Sale
Square Footage 786 sqft
Price per Sqft $483
MLS® Listing ID E4444240
Bedrooms 3
Full Baths 2
Year Built 1949
Lot Size 4,379 Sqft
Acres 0.10053126
Property Sub-Type Detached Single Family
Property Description
Location
Province AB
Zoning Zone 17
Rooms
Basement Full, Partially Finished
Interior
Heating Forced Air-1, Natural Gas
Flooring Hardwood, Linoleum
Appliance Dishwasher-Built-In, Dryer, Garage Control, Garage Opener, Hood Fan, Refrigerator, Stove-Gas, Washer
Exterior
Exterior Feature See Remarks
Community Features See Remarks
Roof Type Asphalt Shingles
Garage true
Building
Story 1
Foundation Concrete Perimeter
Architectural Style Raised Bungalow
Others
Tax ID 0010078681
Ownership Private






