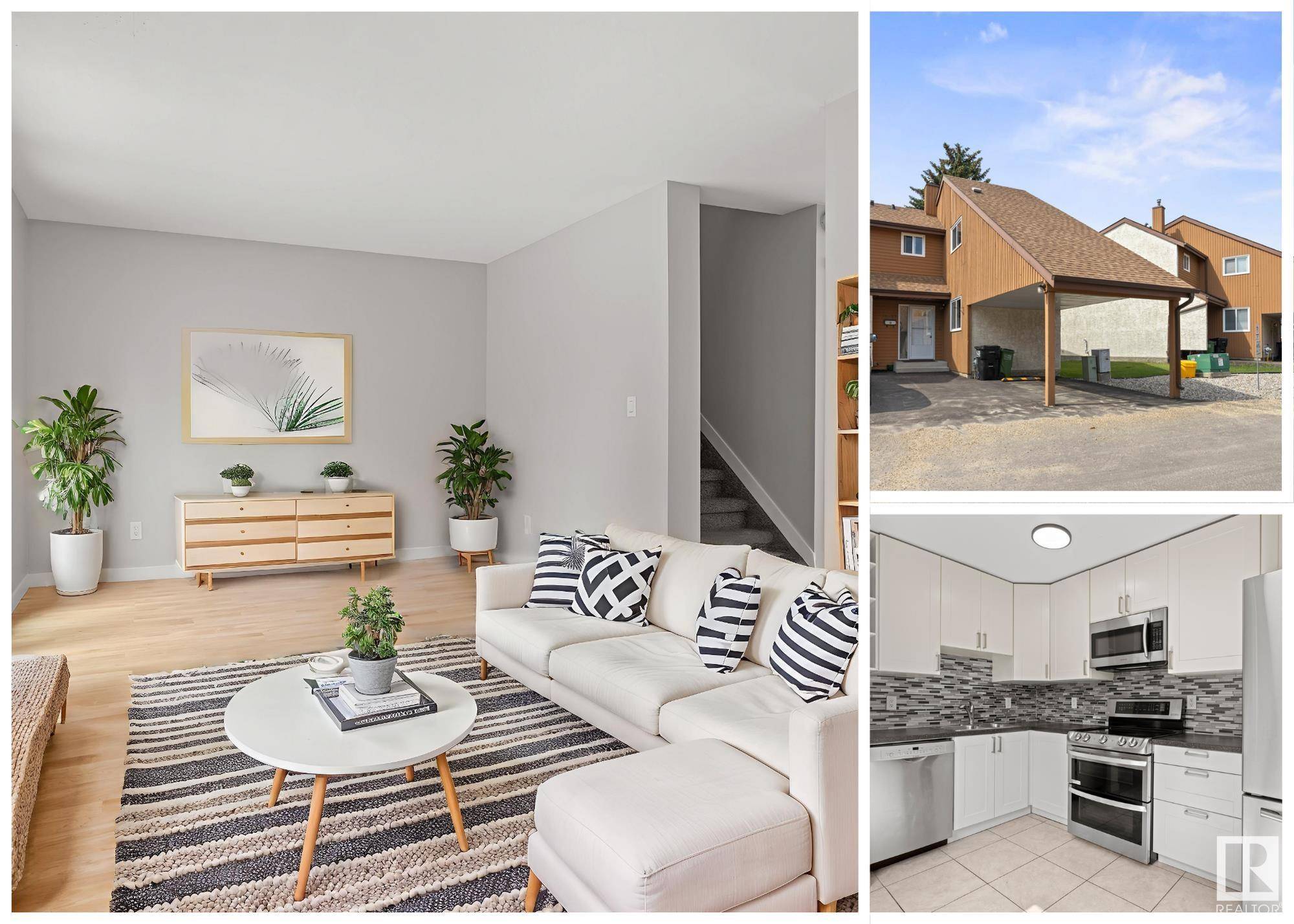3 Beds
1.5 Baths
1,041 SqFt
3 Beds
1.5 Baths
1,041 SqFt
Key Details
Property Type Townhouse
Sub Type Townhouse
Listing Status Active
Purchase Type For Sale
Square Footage 1,041 sqft
Price per Sqft $230
MLS® Listing ID E4444227
Bedrooms 3
Full Baths 1
Half Baths 1
Condo Fees $412
Year Built 1978
Lot Size 2,518 Sqft
Acres 0.05780578
Property Sub-Type Townhouse
Property Description
Location
Province AB
Zoning Zone 20
Rooms
Basement Full, Finished
Interior
Heating Forced Air-1, Natural Gas
Flooring Carpet, Laminate Flooring
Fireplaces Type Insert
Fireplace true
Appliance Dishwasher-Built-In, Dryer, Microwave Hood Fan, Refrigerator, Stove-Electric, Washer
Exterior
Exterior Feature Backs Onto Park/Trees, Fenced, Playground Nearby, Public Transportation, Schools, Shopping Nearby
Community Features Parking-Extra, Parking-Plug-Ins
Roof Type Asphalt Shingles
Total Parking Spaces 2
Garage true
Building
Story 3
Foundation Concrete Perimeter
Architectural Style 2 Storey
Others
Tax ID 0012941530
Ownership Private






