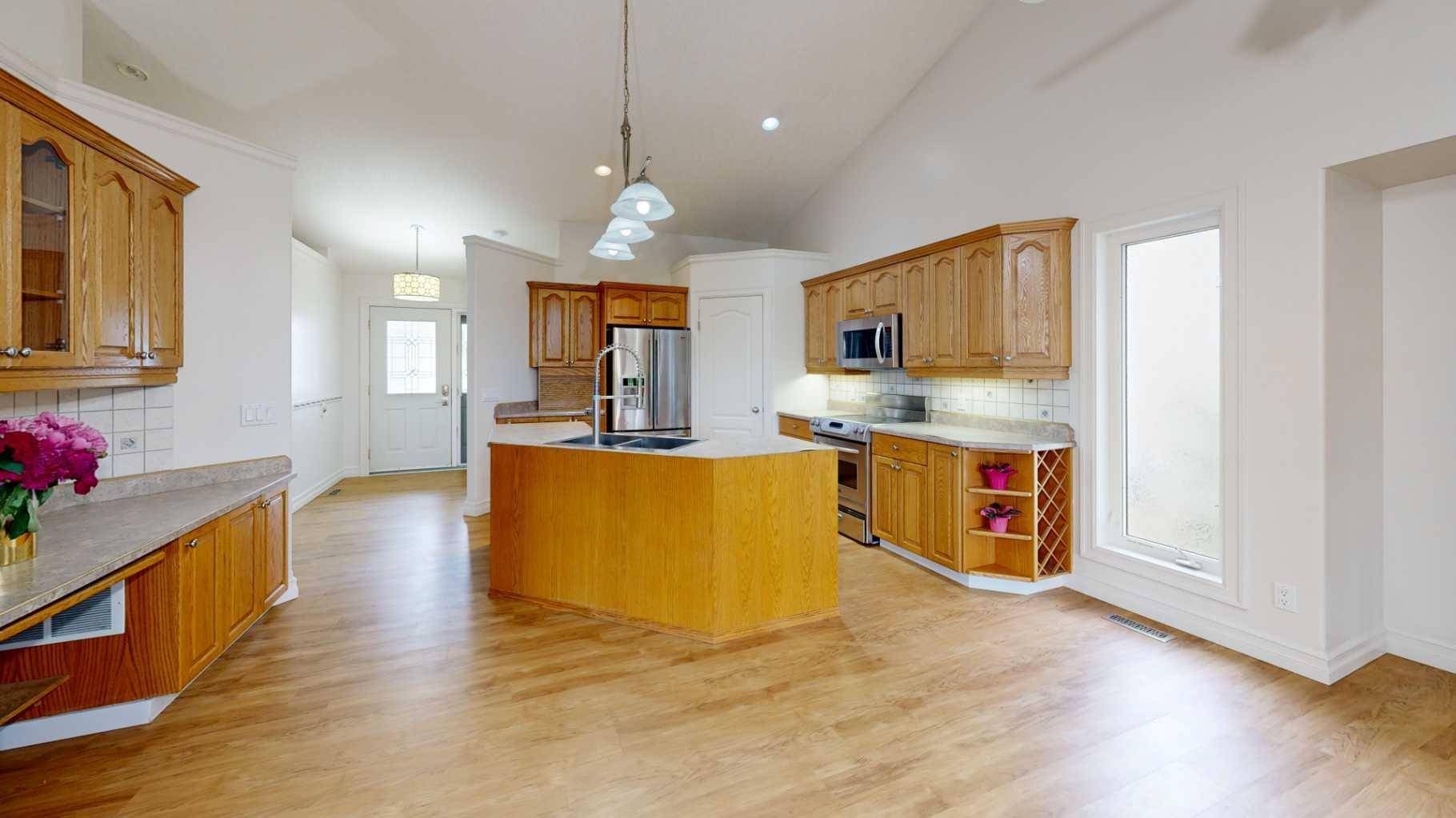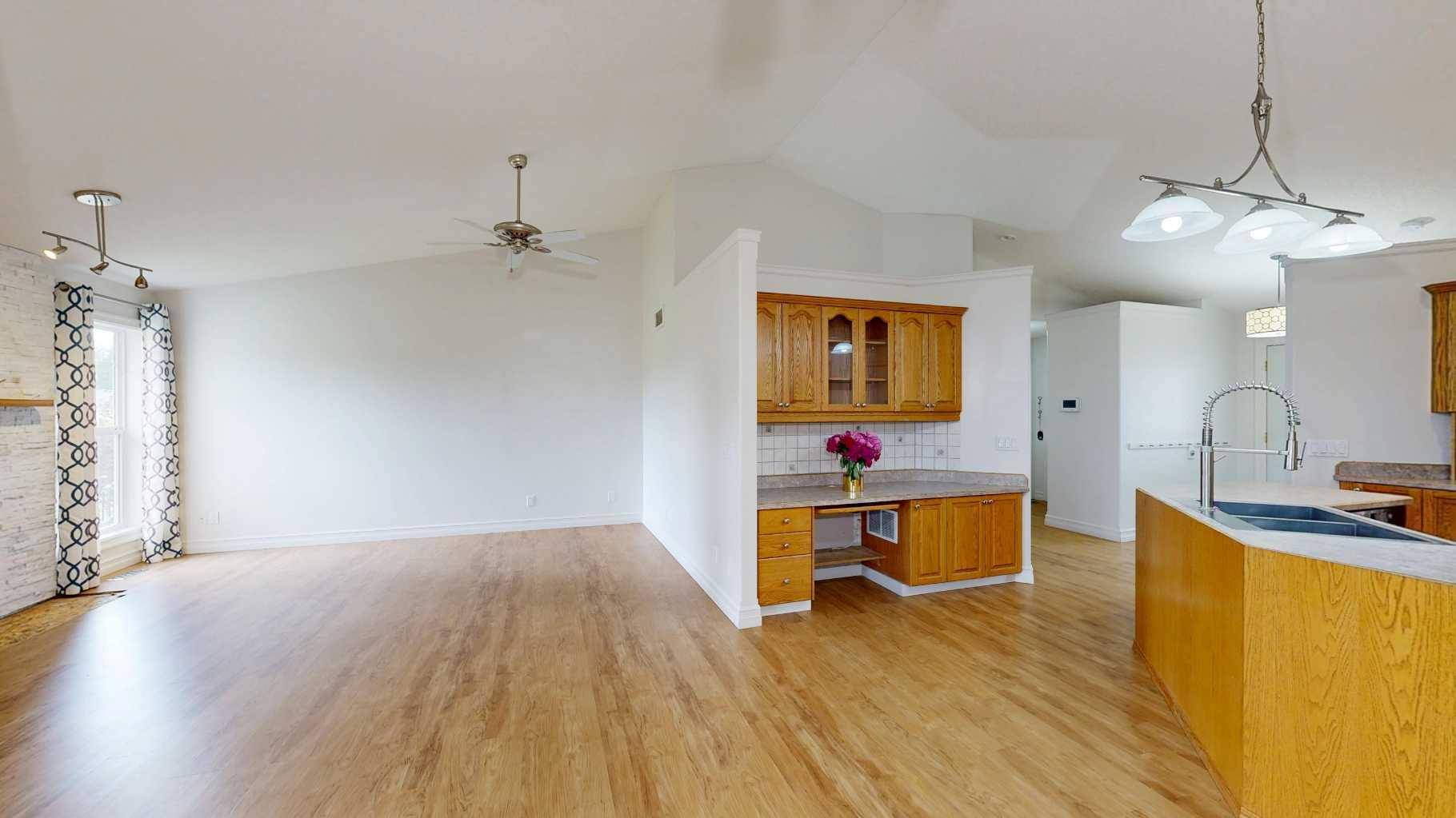4 Beds
3 Baths
1,472 SqFt
4 Beds
3 Baths
1,472 SqFt
Key Details
Property Type Single Family Home
Sub Type Detached
Listing Status Active
Purchase Type For Sale
Square Footage 1,472 sqft
Price per Sqft $339
MLS® Listing ID A2232951
Style Bungalow
Bedrooms 4
Full Baths 3
Year Built 2002
Annual Tax Amount $4,473
Tax Year 2025
Lot Size 7,344 Sqft
Acres 0.17
Property Sub-Type Detached
Source Alberta West Realtors Association
Property Description
Location
Province AB
County Woodlands County
Zoning R-1B
Direction W
Rooms
Other Rooms 1
Basement Separate/Exterior Entry, Finished, Full, Walk-Out To Grade, Walk-Up To Grade
Interior
Interior Features Built-in Features, Open Floorplan, Storage, Vaulted Ceiling(s), Vinyl Windows, Walk-In Closet(s)
Heating In Floor, Forced Air, Natural Gas
Cooling None
Flooring Laminate, Tile
Fireplaces Number 1
Fireplaces Type Family Room, Insert, Wood Burning
Inclusions na
Appliance Dishwasher, Microwave Hood Fan, Refrigerator, Stove(s), Washer/Dryer
Laundry Main Level
Exterior
Parking Features Concrete Driveway, Double Garage Attached
Garage Spaces 2.0
Garage Description Concrete Driveway, Double Garage Attached
Fence Fenced
Community Features Park, Playground
Utilities Available Cable Available, Electricity Connected, Natural Gas Connected, High Speed Internet Available, Sewer Connected, Water Connected
Roof Type Shingle
Porch Deck
Lot Frontage 51.22
Total Parking Spaces 4
Building
Lot Description Back Yard, Backs on to Park/Green Space, Front Yard, Landscaped, No Neighbours Behind, Private
Foundation Poured Concrete
Sewer Public Sewer
Water Public
Architectural Style Bungalow
Level or Stories One
Structure Type Concrete,Vinyl Siding,Wood Frame
Others
Restrictions None Known
Tax ID 56631669
Ownership Private






