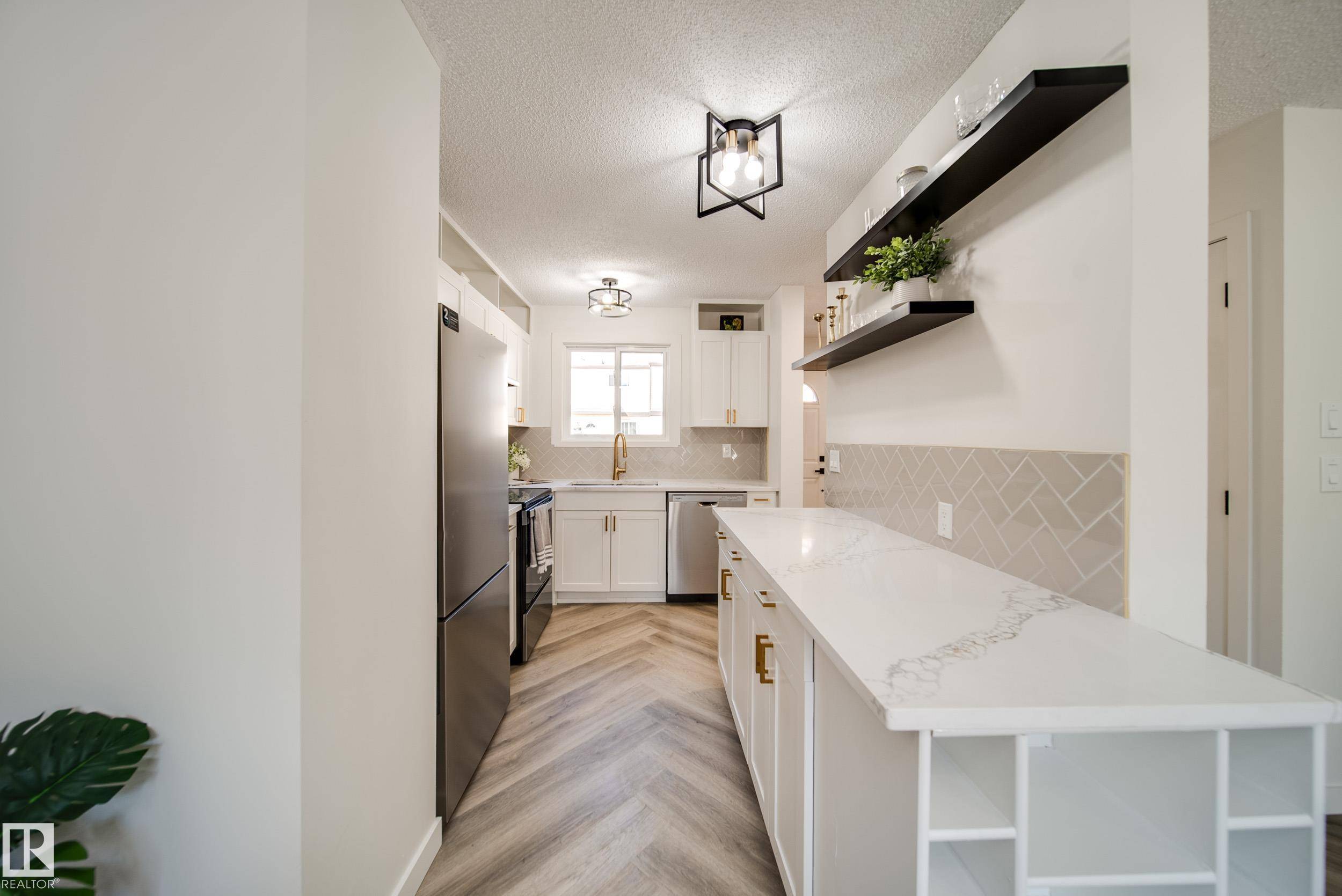3 Beds
1.5 Baths
1,060 SqFt
3 Beds
1.5 Baths
1,060 SqFt
Key Details
Property Type Townhouse
Sub Type Townhouse
Listing Status Active
Purchase Type For Sale
Square Footage 1,060 sqft
Price per Sqft $259
MLS® Listing ID E4443536
Bedrooms 3
Full Baths 1
Half Baths 1
Condo Fees $311
Year Built 1979
Lot Size 2,685 Sqft
Acres 0.061658017
Property Sub-Type Townhouse
Property Description
Location
Province AB
Zoning Zone 35
Rooms
Basement Full, Finished
Interior
Heating Forced Air-1, Natural Gas
Flooring Carpet, Ceramic Tile, Vinyl Plank
Appliance Dishwasher-Built-In, Dryer, Refrigerator, Stove-Electric, Washer, See Remarks
Exterior
Exterior Feature Fenced, Landscaped, Playground Nearby, Schools, Shopping Nearby, See Remarks
Community Features See Remarks
Roof Type Asphalt Shingles
Garage false
Building
Story 3
Foundation Concrete Perimeter
Architectural Style 2 Storey
Schools
Elementary Schools Bannerman/ Fraser
Middle Schools J.D Bracco
Others
Tax ID 0012754388
Ownership Private






