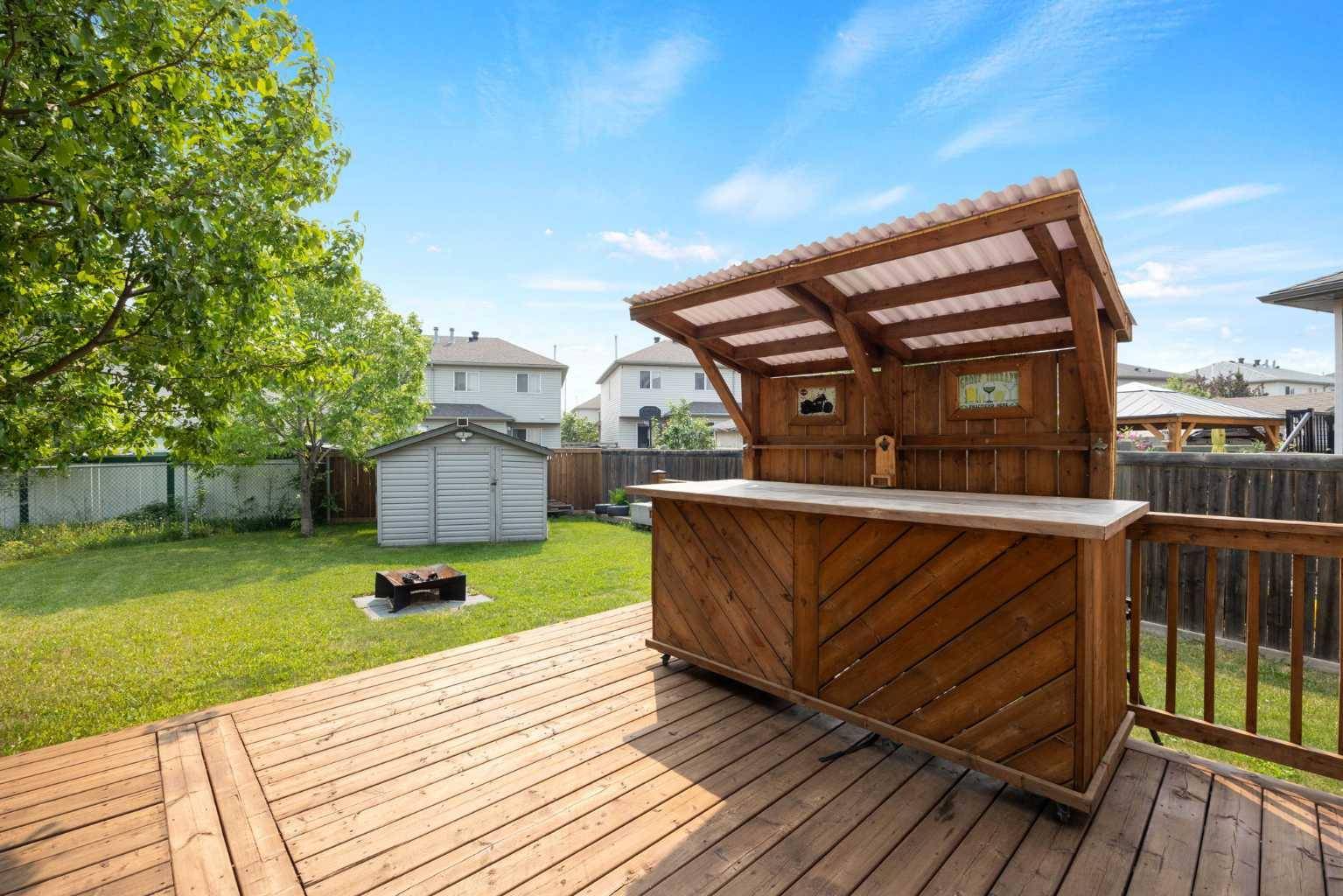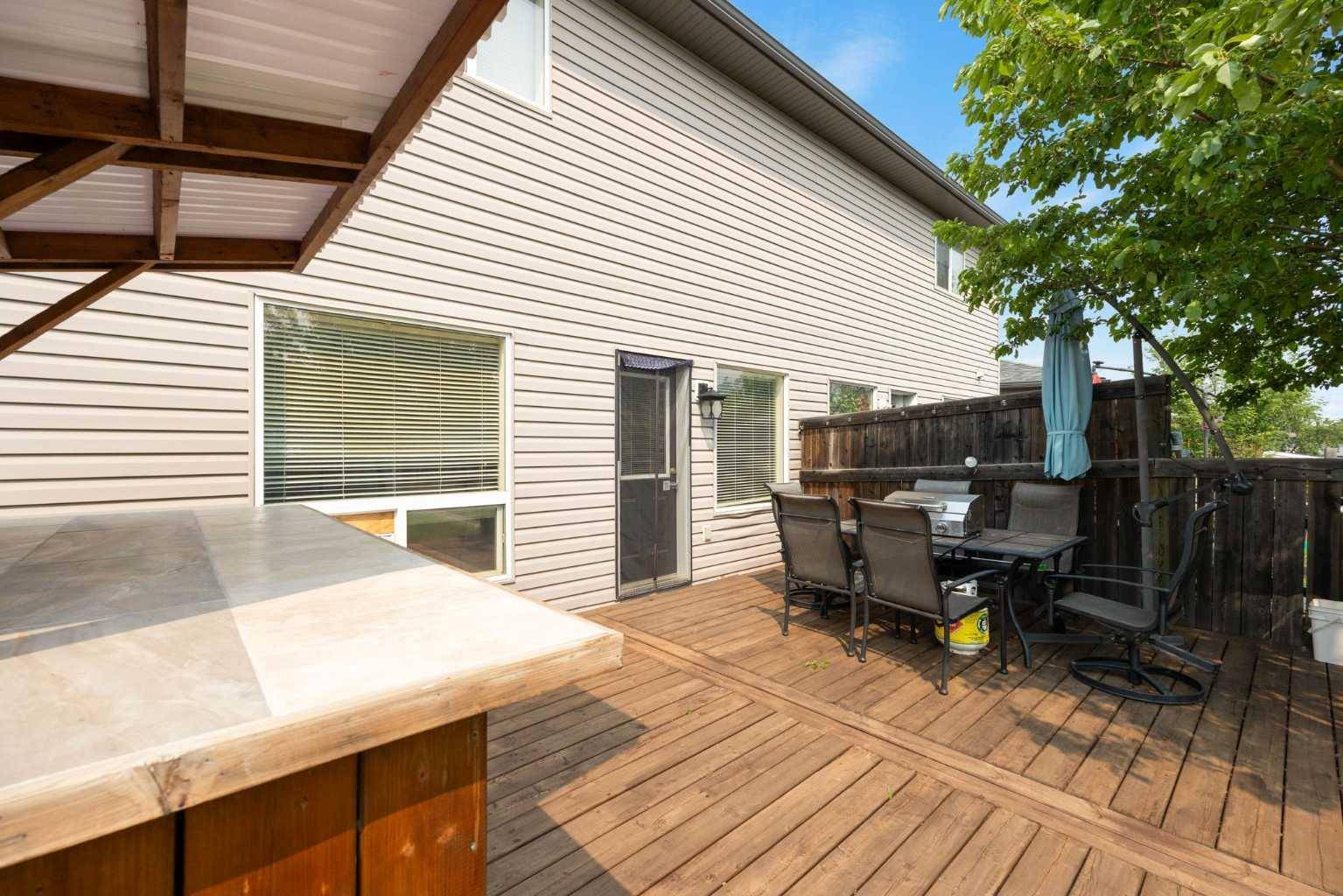3 Beds
4 Baths
1,316 SqFt
3 Beds
4 Baths
1,316 SqFt
Key Details
Property Type Single Family Home
Sub Type Semi Detached (Half Duplex)
Listing Status Active
Purchase Type For Sale
Square Footage 1,316 sqft
Price per Sqft $227
Subdivision Timberlea
MLS® Listing ID A2231137
Style 2 Storey,Attached-Side by Side
Bedrooms 3
Full Baths 3
Half Baths 1
Condo Fees $396
Year Built 2001
Annual Tax Amount $1,390
Tax Year 2024
Lot Size 3,778 Sqft
Acres 0.09
Property Sub-Type Semi Detached (Half Duplex)
Source Fort McMurray
Property Description
Welcome to 112 Bruin Bay, a well-maintained and affordable 2-storey duplex located in the quiet cul-de-sac of Bear Ridge Estates. Ideal for first-time homebuyers or empty nesters, this charming property offers comfort, convenience, and style.
The main floor boasts an open-concept kitchen with stainless steel appliances, ample cupboard and countertop space, and a central island with breakfast bar. The adjacent dining area comfortably seats six, while the cozy living room features a gas fireplace—the perfect spot to unwind after a long day. A convenient 2-piece powder room completes this level.
Upstairs, you'll find two spacious bedrooms. The primary bedroom features a walk-in closet and a private 4-piece ensuite, while the second bedroom also enjoys its own 4-piece bathroom.
The fully developed basement includes a large family room that can easily be used as a third bedroom or guest suite, along with a 3-piece bathroom, a laundry area, pantry, and extra storage—offering flexibility for your needs.
Additional features include a single attached garage, parking for two in the driveway, and visitor parking directly across the street. Just a 3-minute walk to a heated bus stop, and close to parks, playgrounds, and all major shopping amenities.
The fully fenced backyard offers privacy with two mature trees, a large storage shed, and plenty of space for kids and pets to roam. This home is summer-ready and waiting for its next chapter—don't miss your chance to own a gem like this!
Location
Province AB
County Wood Buffalo
Area Fm Nw
Zoning R1P
Direction NW
Rooms
Other Rooms 1
Basement Finished, Full
Interior
Interior Features Open Floorplan, Pantry
Heating Forced Air, Natural Gas
Cooling Other
Flooring Carpet, Laminate, Linoleum
Fireplaces Number 1
Fireplaces Type Gas
Inclusions Dishwasher, Electric Stove, Refrigerator, Washer/Dryer, Window Coverings
Appliance Dishwasher, Dryer, Microwave Hood Fan, Refrigerator, Stove(s), Washer
Laundry In Basement
Exterior
Parking Features Single Garage Attached
Garage Spaces 1.0
Garage Description Single Garage Attached
Fence Fenced
Community Features Park, Playground, Schools Nearby, Shopping Nearby, Sidewalks, Street Lights, Walking/Bike Paths
Amenities Available Park, Parking, Visitor Parking
Roof Type Asphalt Shingle
Porch Balcony(s), Deck, Wrap Around
Total Parking Spaces 3
Building
Lot Description Back Yard, Cul-De-Sac
Foundation Poured Concrete
Architectural Style 2 Storey, Attached-Side by Side
Level or Stories Two
Structure Type Vinyl Siding,Wood Frame
Others
HOA Fee Include Common Area Maintenance,Insurance,Professional Management,Reserve Fund Contributions,Snow Removal
Restrictions None Known
Tax ID 102212635
Ownership Private
Pets Allowed Yes






